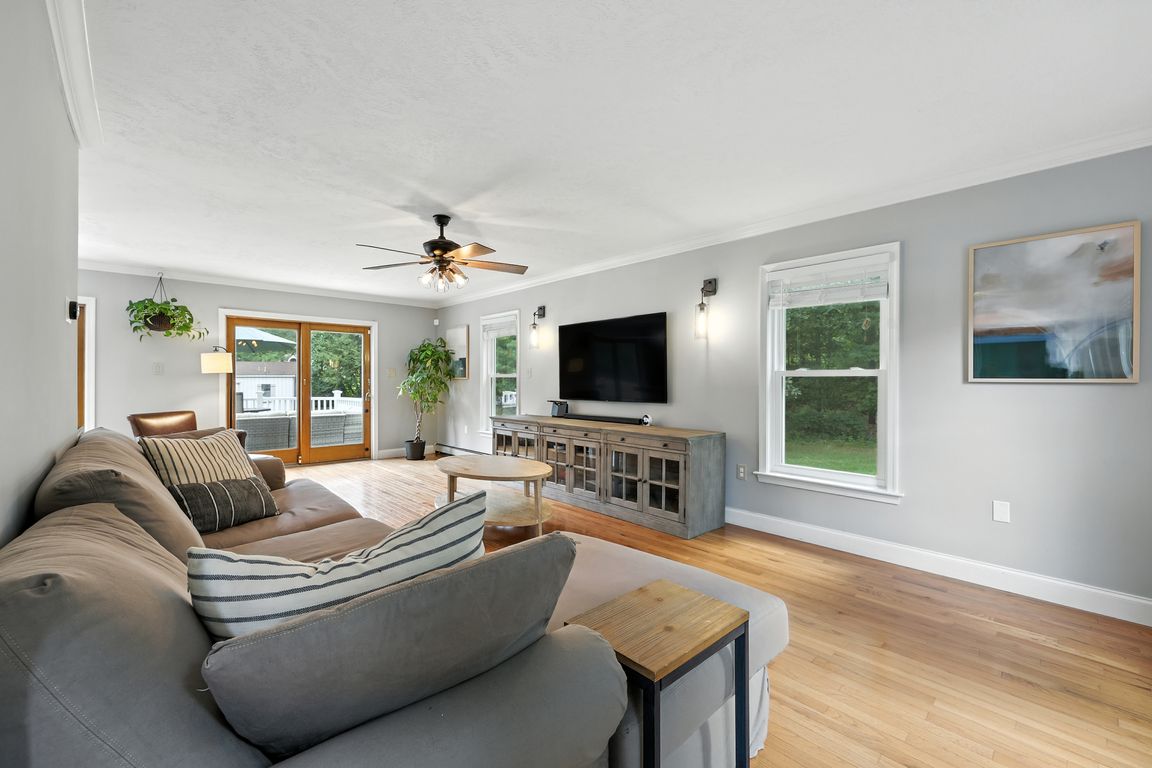
Pending
$550,000
3beds
2,483sqft
23 Pine Knl, Southwick, MA 01077
3beds
2,483sqft
Single family residence
Built in 1993
Attached garage
$222 price/sqft
What's special
Seize the moment and be the new owner of this quintessential NEW ENGLAND STYLE COLONIAL offering 2,483SQFT of living space plus nestled on a .97-ACRE lot in a sought-after neighborhood setting. The perfect OPEN FLOOR PLAN features a front-to-back living room with slider to deck, formal dining room, both with HARDWOOD ...
- 17 days |
- 123 |
- 3 |
Source: BHHS broker feed,MLS#: 73427257
Travel times
Living Room
Kitchen
Primary Bedroom
Zillow last checked: 7 hours ago
Listed by:
Deborah Krawiec,
Realty Professionals
Source: BHHS broker feed,MLS#: 73427257
Facts & features
Interior
Bedrooms & bathrooms
- Bedrooms: 3
- Bathrooms: 3
- Full bathrooms: 2
- 1/2 bathrooms: 1
Heating
- Natural Gas
Cooling
- Central Air
Appliances
- Included: Dishwasher, Dryer, Refrigerator, Washer
Features
- Has basement: No
Interior area
- Total structure area: 2,483
- Total interior livable area: 2,483 sqft
Property
Parking
- Parking features: GarageAttached
- Has attached garage: Yes
Details
- Parcel number: SWICM092B000L012
Construction
Type & style
- Home type: SingleFamily
- Property subtype: Single Family Residence
Materials
- Roof: Shake
Condition
- Year built: 1993
Community & HOA
Location
- Region: Southwick
Financial & listing details
- Price per square foot: $222/sqft
- Tax assessed value: $480,500
- Annual tax amount: $7,433
- Date on market: 9/29/2025
- Lease term: Contact For Details