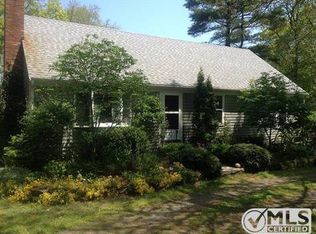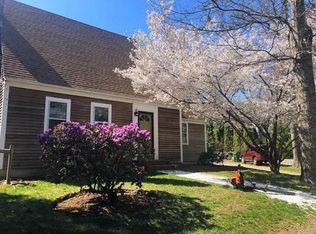This charming contemporary Cape has a spacious floor plan, and is nicely designed to enjoy spending time with family and friends. The warm and inviting feel with the eat-in kitchen which includes a beamed cathedral sitting area, and sliders leading out to a deck. The fireplace living room has gorgeous pine floors and an abundance of light to flows through. There is 3 bedrooms upstairs including a large master en-suite. BONUS the building to the rear of the property is a 32'x 24' barn with 14'h x 12'w Overhead Door & 2nd- floor office space with 3 rooms. This barn brings so many options to the property, Perfect for In-Home Business, Boat /Camper storage, large scale woodworking projects. The fenced-in large back yard is beautifully landscaped. The home has a fully functional solar system that is owned (not leased) to reduce electric bills. The house is energy efficient with extra insulation added & new storm doors and windows. Buyers and buyers agent to verify all information herein.
This property is off market, which means it's not currently listed for sale or rent on Zillow. This may be different from what's available on other websites or public sources.


