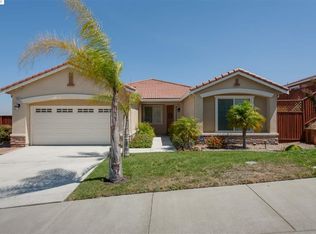Expansive San Marco home nestled at the foot of the hillside. Bedroom & full bath on the main floor. Beautiful plank-style wood-look flooring downstairs & plantation shutters throughout. Light and airy living room with adjacent dining area. Open concept kitchen & family combo with views of the hillside. Kitchen with light cabinets, stone counters, gas range, island for prep & additional seating, Family room with cozy gas fireplace. Upstairs find a large master suite with vaulted ceilings, ensuite spa-like bathroom with soaking tub, separate shower, dual vanity & walk-closet. Three additional bedrooms share a bathroom also with a dual vanity. Enjoy a spacious bonus room/2nd family room with lovely views of the delta. Step outside to your private back yard with no rear neighbors. This a great place to play or garden complete with swings & a citrus tree. Walkable to the elementary school. A commuters delight with only minutes to freeway & BART.
This property is off market, which means it's not currently listed for sale or rent on Zillow. This may be different from what's available on other websites or public sources.
