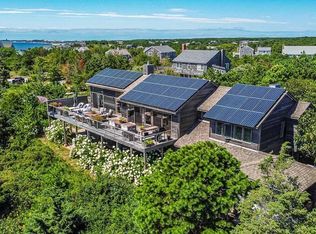Sold for $4,100,000 on 10/27/23
$4,100,000
23 Pilgrims Path, Truro, MA 02666
6beds
4,535sqft
SingleFamily
Built in 1996
0.92 Acres Lot
$3,534,900 Zestimate®
$904/sqft
$4,878 Estimated rent
Home value
$3,534,900
$3.18M - $3.92M
$4,878/mo
Zestimate® history
Loading...
Owner options
Explore your selling options
What's special
Fully renovated, architect designed, generous home with panoramic views and a full separate guest house.
Facts & features
Interior
Bedrooms & bathrooms
- Bedrooms: 6
- Bathrooms: 5
- Full bathrooms: 4
- 1/2 bathrooms: 1
Heating
- Forced air, Heat pump, Electric, Propane / Butane, Solar
Cooling
- Central, Solar
Appliances
- Included: Dishwasher, Dryer, Freezer, Garbage disposal, Microwave, Range / Oven, Refrigerator, Washer
Features
- Flooring: Tile, Hardwood
- Basement: Unfinished
- Has fireplace: Yes
Interior area
- Total interior livable area: 4,535 sqft
Property
Parking
- Total spaces: 2
- Parking features: Garage - Attached
Features
- Exterior features: Wood
- Has view: Yes
- View description: Water
- Has water view: Yes
- Water view: Water
Lot
- Size: 0.92 Acres
Details
- Parcel number: TRUR000035000073
Construction
Type & style
- Home type: SingleFamily
Materials
- Roof: Asphalt
Condition
- Year built: 1996
Community & neighborhood
Location
- Region: Truro
HOA & financial
HOA
- Has HOA: Yes
- HOA fee: $20 monthly
Price history
| Date | Event | Price |
|---|---|---|
| 10/27/2023 | Sold | $4,100,000+327.1%$904/sqft |
Source: Agent Provided | ||
| 9/25/2012 | Sold | $960,000-18.3%$212/sqft |
Source: | ||
| 2/23/2012 | Listing removed | $1,175,000$259/sqft |
Source: Kinlin Grover Real Estate | ||
| 1/24/2012 | Listed for sale | $1,175,000$259/sqft |
Source: Kinlin Grover Real Estate | ||
| 12/9/2011 | Listing removed | $1,175,000$259/sqft |
Source: Kinlin Grover Real Estate | ||
Public tax history
| Year | Property taxes | Tax assessment |
|---|---|---|
| 2025 | $14,684 +37.5% | $2,376,100 +33.3% |
| 2024 | $10,679 +8.4% | $1,782,800 +18.3% |
| 2023 | $9,852 +6.6% | $1,506,400 +25.9% |
Find assessor info on the county website
Neighborhood: 02666
Nearby schools
GreatSchools rating
- 5/10Truro Central SchoolGrades: PK-5Distance: 1.9 mi
- 3/10Provincetown SchoolsGrades: PK-8Distance: 4.9 mi
- 7/10Nauset Regional High SchoolGrades: 9-12Distance: 13.9 mi
Sell for more on Zillow
Get a free Zillow Showcase℠ listing and you could sell for .
$3,534,900
2% more+ $70,698
With Zillow Showcase(estimated)
$3,605,598