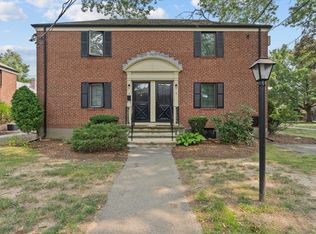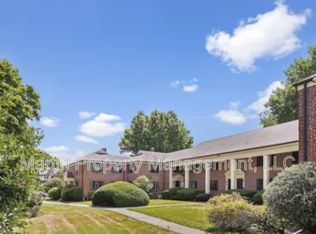Meticulously maintained townhouse in the desirable "The Village Condominiums". As you enter this home you will be greeted with a spacious family room in a soft neutral color palette and opens to the dining area with a breakfast bar. This townhome has been lovingly cared for with an updated kitchen with dark cabinets, granite counters, tiled backsplash and stainless steel appliances. The second floor boasts an updated full bath, tastefully done with subway tiles, all in soft grey tones. Gleaming hardwood floors in both spacious bedrooms complete the second floor. The finished room in basement offers a multi-purpose room that can be used as a family room, work out room, or playroom, you decide. The laundry room is also located in the basement with a new washer and dryer as well as a storage area. Nothing to do except move in and enjoy the clubhouse with in ground pool this summer. Close to transportation, restaurants, shopping, running trails, and so much more. This is a must see.
This property is off market, which means it's not currently listed for sale or rent on Zillow. This may be different from what's available on other websites or public sources.

