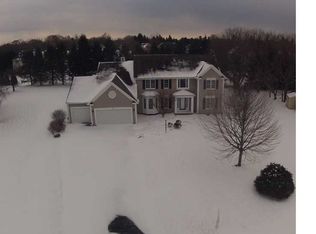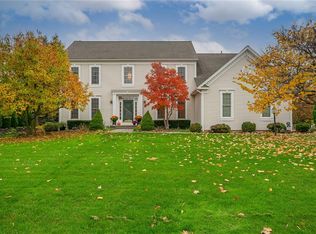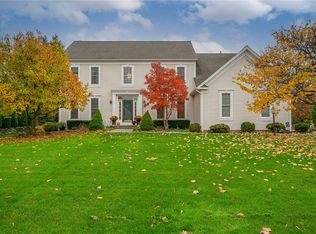Closed
$654,000
23 Piccadilly Sq, Rochester, NY 14625
4beds
3,344sqft
Single Family Residence
Built in 1998
0.71 Acres Lot
$722,000 Zestimate®
$196/sqft
$4,082 Estimated rent
Home value
$722,000
$686,000 - $765,000
$4,082/mo
Zestimate® history
Loading...
Owner options
Explore your selling options
What's special
Here is a gorgeous, Fedyk built, 4-5 bedroom, 3.5 bath Colonial, located on a 3/4 acre, center lot, cul-de- sac. This charmer is impressively maintained, beginning w/the new beautifully marbled floor in the finished, fully egressed, 1500 additional sf basement. This same basement also features a huge, updated theatre room w/wet bar, surround sound, game room, & a small photography dark room. Moving upstairs to the 3.5 car garage, it's also updated w/a new epoxied floor, garage doors & convenient EV Charger. In the backyard we have a brand-new deck, showing off the stunning privacy landscaping and creating endless entertainment opportunities. New tear off roof & sealed driveway add even more perks to this already amazing home. (Make sure you see the attached list of upgrades.) You'll love the spacious, well-appointed kitchen/great room combination & enormous primary bedroom & bath (w/a lg reading area & DOUBLE walk-in closet no less...) So much more to say, you just must see to enjoy! Penfield schools, shopping & major roads just minutes away. Showings start on Friday, 7/14 @ 12 noon. Open house Sunday, 7/16 from 1-4. Delayed negotiations on Friday, 7/21 @2pm.
Zillow last checked: 8 hours ago
Listing updated: September 18, 2023 at 07:09am
Listed by:
M. Theresa Downham 585-421-5250,
Howard Hanna
Bought with:
Joseph DiMarzo, 10491209888
Key Property Ventures, LLC
Source: NYSAMLSs,MLS#: R1481447 Originating MLS: Rochester
Originating MLS: Rochester
Facts & features
Interior
Bedrooms & bathrooms
- Bedrooms: 4
- Bathrooms: 4
- Full bathrooms: 3
- 1/2 bathrooms: 1
- Main level bathrooms: 1
Bedroom 1
- Level: Second
Bedroom 2
- Level: Second
Bedroom 3
- Level: Second
Bedroom 4
- Level: Second
Basement
- Level: Basement
Dining room
- Level: First
Family room
- Level: First
Kitchen
- Level: First
Living room
- Level: First
Other
- Level: Basement
Other
- Level: Basement
Other
- Level: Basement
Heating
- Gas, Electric, Forced Air
Cooling
- Central Air
Appliances
- Included: Built-In Range, Built-In Oven, Double Oven, Dryer, Dishwasher, Exhaust Fan, Electric Oven, Electric Range, Gas Cooktop, Disposal, Gas Water Heater, Microwave, Refrigerator, Range Hood, See Remarks, Washer, Humidifier
- Laundry: Main Level
Features
- Wet Bar, Ceiling Fan(s), Cathedral Ceiling(s), Central Vacuum, Separate/Formal Dining Room, Entrance Foyer, Eat-in Kitchen, Separate/Formal Living Room, Granite Counters, Great Room, Home Office, Jetted Tub, Kitchen Island, Kitchen/Family Room Combo, Living/Dining Room, Pantry, Sliding Glass Door(s), Window Treatments, Bath in Primary Bedroom, Programmable Thermostat
- Flooring: Carpet, Ceramic Tile, Hardwood, Laminate, Tile, Varies
- Doors: Sliding Doors
- Windows: Drapes, Thermal Windows
- Basement: Egress Windows,Finished,Sump Pump
- Number of fireplaces: 1
Interior area
- Total structure area: 3,344
- Total interior livable area: 3,344 sqft
Property
Parking
- Total spaces: 3
- Parking features: Attached, Garage, Driveway, Garage Door Opener
- Attached garage spaces: 3
Accessibility
- Accessibility features: Low Threshold Shower
Features
- Levels: Two
- Stories: 2
- Patio & porch: Deck, Open, Porch
- Exterior features: Blacktop Driveway, Deck, Private Yard, See Remarks
- Fencing: Pet Fence
Lot
- Size: 0.71 Acres
- Dimensions: 60 x 0
- Features: Cul-De-Sac, Irregular Lot, Residential Lot
Details
- Parcel number: 2642001081600002078000
- Special conditions: Standard
- Other equipment: Satellite Dish
Construction
Type & style
- Home type: SingleFamily
- Architectural style: Contemporary,Colonial
- Property subtype: Single Family Residence
Materials
- Brick, Vinyl Siding
- Foundation: Block, Slab
- Roof: Asphalt
Condition
- Resale
- Year built: 1998
Utilities & green energy
- Electric: Circuit Breakers
- Sewer: Connected
- Water: Connected, Public
- Utilities for property: Cable Available, High Speed Internet Available, Sewer Connected, Water Connected
Community & neighborhood
Location
- Region: Rochester
- Subdivision: Piccadilly Park Sec 04
Other
Other facts
- Listing terms: Cash,Conventional,VA Loan
Price history
| Date | Event | Price |
|---|---|---|
| 9/15/2023 | Sold | $654,000+9%$196/sqft |
Source: | ||
| 7/22/2023 | Pending sale | $599,900$179/sqft |
Source: | ||
| 7/12/2023 | Listed for sale | $599,900+41.2%$179/sqft |
Source: | ||
| 10/19/2018 | Sold | $425,000-3.4%$127/sqft |
Source: | ||
| 10/4/2018 | Pending sale | $439,900$132/sqft |
Source: Howard Hanna - Fairport #R1142245 Report a problem | ||
Public tax history
| Year | Property taxes | Tax assessment |
|---|---|---|
| 2024 | -- | $516,400 |
| 2023 | -- | $516,400 |
| 2022 | -- | $516,400 +29.4% |
Find assessor info on the county website
Neighborhood: 14625
Nearby schools
GreatSchools rating
- 8/10Scribner Road Elementary SchoolGrades: K-5Distance: 0.6 mi
- 7/10Bay Trail Middle SchoolGrades: 6-8Distance: 0.7 mi
- 8/10Penfield Senior High SchoolGrades: 9-12Distance: 2.2 mi
Schools provided by the listing agent
- Elementary: Scribner Road Elementary
- Middle: Bay Trail Middle
- High: Penfield Senior High
- District: Penfield
Source: NYSAMLSs. This data may not be complete. We recommend contacting the local school district to confirm school assignments for this home.


