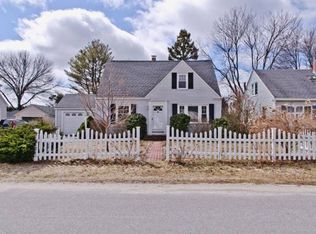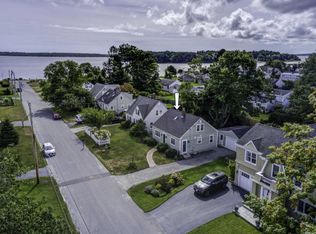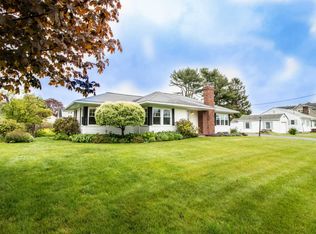Closed
$1,500,000
23 Phillips Road, Falmouth, ME 04105
3beds
1,763sqft
Single Family Residence
Built in 1952
6,098.4 Square Feet Lot
$1,546,400 Zestimate®
$851/sqft
$5,123 Estimated rent
Home value
$1,546,400
$1.44M - $1.67M
$5,123/mo
Zestimate® history
Loading...
Owner options
Explore your selling options
What's special
In a highly coveted Falmouth seaside neighborhood where charming homes, sun-filled lots, ocean breezes, and after-dinner strolls along the shore are abundant, this stunning Nantucket-style home has been completely renovated, and a two-level addition added to create a very rare offering. A dramatic Douglas Fir 16-foot cathedral ceiling adorned with two large dormers fills the house with natural light enhancing a coastal aesthetic that will make you feel like you are on vacation every day. Fresh shades of crisp white colors, antique gold light fixtures, and white oak hardwoods throughout are just some of the cutting-edge appointments making this a turn-key home. There is a new chef's kitchen with custom Harlan cabinetry, quartz counters, Forno appliances, and a door to a flat, south-facing backyard. Three levels of living space, including a first and second-floor primary suite and 4.5 new bathrooms with designer tile and quartz, have been meticulously floor-planned to maximize every inch of storage and living space. A truly turn-key home with All New: roof, insulation, electrical, plumbing, heating and cooling, gas fireplace, finished lower level, covered front porch, and a one-car garage with a drive-through door to the back yard ideal for those with large equipment or a boat. Located just minutes to Falmouth's shopping, boating, restaurants, and commuting, as well as just 10 minutes to downtown Portland.
Zillow last checked: 8 hours ago
Listing updated: October 01, 2024 at 07:22pm
Listed by:
Legacy Properties Sotheby's International Realty
Bought with:
Town & Shore Real Estate
Source: Maine Listings,MLS#: 1556255
Facts & features
Interior
Bedrooms & bathrooms
- Bedrooms: 3
- Bathrooms: 5
- Full bathrooms: 4
- 1/2 bathrooms: 1
Primary bedroom
- Features: Closet, Double Vanity, Full Bath, Suite, Vaulted Ceiling(s)
- Level: First
Bedroom 2
- Features: Closet, Full Bath, Suite
- Level: First
Bedroom 3
- Features: Closet, Full Bath, Suite, Walk-In Closet(s)
- Level: Second
Bedroom 4
- Features: Closet, Full Bath
- Level: Basement
Dining room
- Features: Dining Area, Vaulted Ceiling(s)
- Level: First
Family room
- Level: Basement
Kitchen
- Features: Kitchen Island, Vaulted Ceiling(s)
- Level: First
Laundry
- Features: Built-in Features
- Level: Basement
Living room
- Features: Gas Fireplace, Vaulted Ceiling(s)
- Level: First
Heating
- Baseboard, Heat Pump
Cooling
- Heat Pump
Appliances
- Included: Dishwasher, Dryer, Gas Range, Refrigerator, Washer
- Laundry: Built-Ins
Features
- 1st Floor Primary Bedroom w/Bath, Shower, Primary Bedroom w/Bath
- Flooring: Tile, Wood
- Basement: Interior Entry,Daylight,Finished,Full
- Number of fireplaces: 1
Interior area
- Total structure area: 1,763
- Total interior livable area: 1,763 sqft
- Finished area above ground: 1,347
- Finished area below ground: 416
Property
Parking
- Total spaces: 1
- Parking features: Paved, 1 - 4 Spaces, Detached
- Garage spaces: 1
Features
- Patio & porch: Porch
- Has view: Yes
- View description: Scenic
Lot
- Size: 6,098 sqft
- Features: Near Golf Course, Near Public Beach, Near Shopping, Near Turnpike/Interstate, Near Town, Neighborhood, Level, Landscaped
Details
- Parcel number: FMTHMU01B048
- Zoning: RA
Construction
Type & style
- Home type: SingleFamily
- Architectural style: Cape Cod
- Property subtype: Single Family Residence
Materials
- Wood Frame, Clapboard, Wood Siding
- Roof: Metal,Shingle
Condition
- Year built: 1952
Utilities & green energy
- Electric: Circuit Breakers
- Sewer: Public Sewer
- Water: Public
Community & neighborhood
Location
- Region: Falmouth
Other
Other facts
- Road surface type: Paved
Price history
| Date | Event | Price |
|---|---|---|
| 5/4/2023 | Sold | $1,500,000+11.1%$851/sqft |
Source: | ||
| 4/17/2023 | Pending sale | $1,350,000$766/sqft |
Source: | ||
| 4/14/2023 | Listed for sale | $1,350,000+116%$766/sqft |
Source: | ||
| 3/11/2022 | Sold | $625,000$355/sqft |
Source: | ||
Public tax history
| Year | Property taxes | Tax assessment |
|---|---|---|
| 2024 | $12,395 +7.9% | $926,400 +2% |
| 2023 | $11,483 +61% | $908,500 +51.8% |
| 2022 | $7,133 +43.4% | $598,400 +105.1% |
Find assessor info on the county website
Neighborhood: 04105
Nearby schools
GreatSchools rating
- 10/10Falmouth Elementary SchoolGrades: K-5Distance: 3.4 mi
- 10/10Falmouth Middle SchoolGrades: 6-8Distance: 3.3 mi
- 9/10Falmouth High SchoolGrades: 9-12Distance: 3.5 mi

Get pre-qualified for a loan
At Zillow Home Loans, we can pre-qualify you in as little as 5 minutes with no impact to your credit score.An equal housing lender. NMLS #10287.
Sell for more on Zillow
Get a free Zillow Showcase℠ listing and you could sell for .
$1,546,400
2% more+ $30,928
With Zillow Showcase(estimated)
$1,577,328

