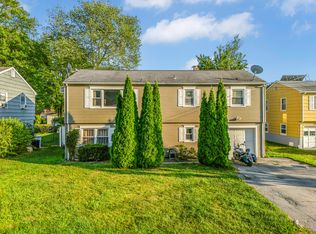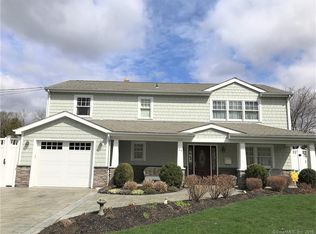Sold for $620,000 on 11/07/24
$620,000
23 Pettom Road, Norwalk, CT 06850
4beds
2,260sqft
Single Family Residence
Built in 1970
6,534 Square Feet Lot
$657,500 Zestimate®
$274/sqft
$4,023 Estimated rent
Maximize your home sale
Get more eyes on your listing so you can sell faster and for more.
Home value
$657,500
$585,000 - $736,000
$4,023/mo
Zestimate® history
Loading...
Owner options
Explore your selling options
What's special
Welcome to this charming and well-maintained raised ranch home, perfect for families who need space and comfort. Conveniently located in the Spring Hill neighborhood, this house has everything you need and more. As you approach the home, you'll notice its neat appearance and inviting front yard. The upper level features a spacious living room with large windows that let in plenty of natural light, making it a great spot for relaxing or spending time with family. The heart of the home is the remodeled eat-in kitchen. This space has been updated with modern stainless-steel appliances, so you'll have everything you need to cook delicious meals. There's plenty of room for a table where you can enjoy your meals together. There are four spacious bedrooms in the house, giving everyone their own space. Two full bathrooms make mornings easier and more convenient for the whole family. There is a formal dining room, perfect for hosting special meals or gatherings. It has a sliding glass door that leads out to a freshly painted elevated rear deck. This deck is a great spot for outdoor morning coffee, barbecues and dining, relaxing with a book, or enjoying the fresh air. The backyard features a level grass area, perfect for outdoor activities or gardening. This raised ranch home combines style, comfort, and functionality, making it a fantastic choice for your next home. It's ready for you to move in and start making memories. Make this house & property your own, before it is GONE Downstairs, you'll find a large family room with a cozy wood-burning fireplace. This is a wonderful place for movie nights, game nights, or just hanging out. The family room also has its own sliding glass door that opens up to a brick patio. The backyard features a level grass area, perfect for outside activities or gardening. There's also a newer shed in the backyard for extra storage space. The home is equipped with modern conveniences. It has city water and city sewer, so you don't have to worry about septic tanks or wells. The newer wall-mounted natural gas furnace ensures you stay warm and cozy in the winter, and there is plenty of hot water on demand for all your needs. The home is cooled by an upper level, in-wall air conditioner and 5 ceiling fan/lights. In the garage you will find a hard-wired Generator Hook-up, ready to plug in a portable Generator for auxiliary power in the event of an electrical power failure.
Zillow last checked: 8 hours ago
Listing updated: November 07, 2024 at 04:10pm
Listed by:
Mr. Z T. Zerbini 860-402-9500,
IMT Realty 860-213-8333
Bought with:
Karolina Klos, RES.0804497
Brown Harris Stevens
Source: Smart MLS,MLS#: 24038086
Facts & features
Interior
Bedrooms & bathrooms
- Bedrooms: 4
- Bathrooms: 2
- Full bathrooms: 2
Primary bedroom
- Level: Upper
Bedroom
- Level: Upper
Bedroom
- Level: Upper
Bedroom
- Level: Lower
Bathroom
- Level: Upper
Bathroom
- Level: Lower
Dining room
- Level: Upper
Family room
- Level: Lower
Kitchen
- Level: Upper
Living room
- Level: Upper
Heating
- Baseboard, Gas on Gas, Wall Unit, Zoned, Natural Gas
Cooling
- Ceiling Fan(s), Wall Unit(s)
Appliances
- Included: Electric Range, Oven/Range, Microwave, Range Hood, Refrigerator, Freezer, Dishwasher, Gas Water Heater, Tankless Water Heater
- Laundry: Lower Level
Features
- Wired for Data
- Doors: Storm Door(s)
- Windows: Storm Window(s)
- Basement: None
- Attic: Storage,Pull Down Stairs
- Number of fireplaces: 1
Interior area
- Total structure area: 2,260
- Total interior livable area: 2,260 sqft
- Finished area above ground: 2,260
- Finished area below ground: 0
Property
Parking
- Total spaces: 3
- Parking features: Attached, Paved, Off Street, Driveway, Garage Door Opener, Private, Asphalt
- Attached garage spaces: 1
- Has uncovered spaces: Yes
Features
- Patio & porch: Deck
- Exterior features: Sidewalk, Rain Gutters, Garden, Lighting
Lot
- Size: 6,534 sqft
- Features: Dry, Level, Cleared
Details
- Additional structures: Shed(s)
- Parcel number: 248805
- Zoning: B
- Other equipment: Generator Ready
Construction
Type & style
- Home type: SingleFamily
- Architectural style: Ranch
- Property subtype: Single Family Residence
Materials
- Vinyl Siding
- Foundation: Concrete Perimeter, Masonry, Raised
- Roof: Asphalt
Condition
- New construction: No
- Year built: 1970
Utilities & green energy
- Sewer: Public Sewer
- Water: Public
Green energy
- Energy efficient items: Doors, Windows
Community & neighborhood
Security
- Security features: Security System
Community
- Community features: Golf, Health Club, Library, Medical Facilities, Park, Public Rec Facilities, Shopping/Mall
Location
- Region: Norwalk
Price history
| Date | Event | Price |
|---|---|---|
| 11/7/2024 | Sold | $620,000+3.4%$274/sqft |
Source: | ||
| 8/26/2024 | Listed for sale | $599,900+92%$265/sqft |
Source: | ||
| 6/4/2001 | Sold | $312,500+37.1%$138/sqft |
Source: | ||
| 4/25/1988 | Sold | $228,000$101/sqft |
Source: Public Record Report a problem | ||
Public tax history
| Year | Property taxes | Tax assessment |
|---|---|---|
| 2025 | $7,842 +1.5% | $327,500 |
| 2024 | $7,726 +23.8% | $327,500 +32% |
| 2023 | $6,243 +1.9% | $248,120 |
Find assessor info on the county website
Neighborhood: 06850
Nearby schools
GreatSchools rating
- 4/10Kendall Elementary SchoolGrades: PK-5Distance: 0.3 mi
- 4/10Ponus Ridge Middle SchoolGrades: 6-8Distance: 0.8 mi
- 3/10Brien Mcmahon High SchoolGrades: 9-12Distance: 2 mi

Get pre-qualified for a loan
At Zillow Home Loans, we can pre-qualify you in as little as 5 minutes with no impact to your credit score.An equal housing lender. NMLS #10287.
Sell for more on Zillow
Get a free Zillow Showcase℠ listing and you could sell for .
$657,500
2% more+ $13,150
With Zillow Showcase(estimated)
$670,650
