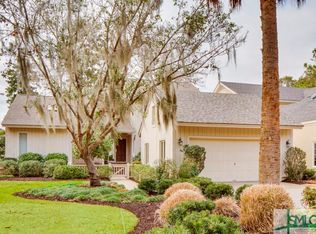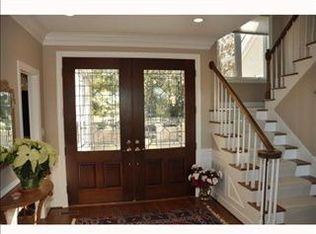As soon as you enter this home, you will be spellbound by the breathtaking views of the Western Marsh and #7 Palmetto which can be seen from any vantage point. Once inside, you are further welcomed by gorgeous wainscoting, high ceilings, and wood floors. Coffered ceilings in the sunroom continue to welcome you into yet another room where one can sit and enjoy the gorgeous view. Enjoy the open floor plan and master bedroom downstairs with patio for entertaining. Upstairs, there are 2 bedrooms, 2 bathrooms, a bonus room, and loft. The expansive second floor balcony can be accessed from both bedrooms.
This property is off market, which means it's not currently listed for sale or rent on Zillow. This may be different from what's available on other websites or public sources.


