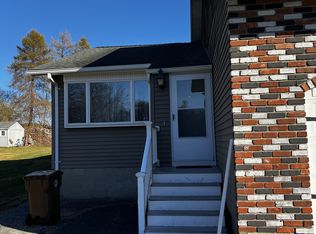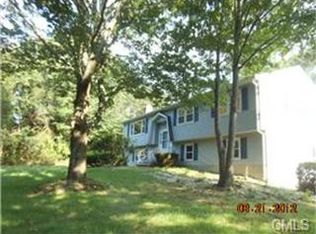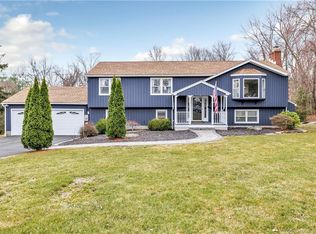Sold for $705,000
$705,000
23 Perch Road, Shelton, CT 06484
5beds
2,932sqft
Single Family Residence
Built in 1977
0.93 Acres Lot
$807,000 Zestimate®
$240/sqft
$4,145 Estimated rent
Home value
$807,000
$767,000 - $855,000
$4,145/mo
Zestimate® history
Loading...
Owner options
Explore your selling options
What's special
This remodeled colonial with a legal main level in-law apartment is the one you've been looking for! Home features brand new furnace, brand new hot water heater, brand-new ac unit & brand new septic system to make this home maintenance free for years to come! New flooring throughout. Eat in kitchen with new appliances and new quartz countertops. Kitchen leads to enclosed sunroom. Main level primary bedroom with full bath. Large dining room and living room. Family room with vaulted ceilings and fireplace. Brand new Samsung washer and dryer on main level. Upstairs features 3 good sized bedrooms and full bath. Lots of storage. In-Law features its own separate entrance with eat in kitchen with newer appliances & granite countertops. Spacious bedroom, large living room, full bathroom and main level laundry. Exterior features Trex decking and white fence. In-ground pool with a 5 1/2-foot-deep center and new filter. Good sized shed for additional storage. 2-car garage and plenty of additional parking. This home is conveniently located minutes to Schools, Brownson Country Club, Whitney Farms golf course, Jones Farm & Winery, shopping, Restaurants, Rt 8, Rt 25, and Rt 15 allowing easy commute to Downtown Shelton, Huntington Center, and Stratford/Bridgeport train stations. In-law apartment does not have separate utilities. In-law heating source is electric heat. PosiGen fixed 20-year solar panel lease is $99.99 per month plus tax. Approx year 7 of solar lease. Electric bill approx. ranges from $175 during summer months & $349 during winter months.
Zillow last checked: 8 hours ago
Listing updated: October 01, 2024 at 12:30am
Listed by:
Marissa Papa 203-331-7043,
Preston Gray Real Estate 475-269-5100
Bought with:
Casey Daniels, REB.0793798
Tea Leaf Realty
Source: Smart MLS,MLS#: 24009482
Facts & features
Interior
Bedrooms & bathrooms
- Bedrooms: 5
- Bathrooms: 3
- Full bathrooms: 3
Primary bedroom
- Features: Ceiling Fan(s), Walk-In Closet(s), Wall/Wall Carpet
- Level: Main
- Area: 290.7 Square Feet
- Dimensions: 17.1 x 17
Bedroom
- Features: Wall/Wall Carpet
- Level: Main
- Area: 138.37 Square Feet
- Dimensions: 13.7 x 10.1
Bedroom
- Features: Wall/Wall Carpet
- Level: Upper
- Area: 136.89 Square Feet
- Dimensions: 11.7 x 11.7
Bedroom
- Features: Wall/Wall Carpet
- Level: Upper
- Area: 118.29 Square Feet
- Dimensions: 11.7 x 10.11
Bedroom
- Features: Wall/Wall Carpet
- Level: Upper
- Area: 175.74 Square Feet
- Dimensions: 17.4 x 10.1
Primary bathroom
- Features: Full Bath, Stall Shower, Tile Floor
- Level: Main
- Area: 83.64 Square Feet
- Dimensions: 10.2 x 8.2
Bathroom
- Features: Tile Floor, Tub w/Shower
- Level: Main
- Area: 69.3 Square Feet
- Dimensions: 9.9 x 7
Bathroom
- Features: Stall Shower, Tile Floor
- Level: Upper
- Area: 42.64 Square Feet
- Dimensions: 8.2 x 5.2
Dining room
- Features: Laminate Floor
- Level: Main
- Area: 161.29 Square Feet
- Dimensions: 12.7 x 12.7
Family room
- Features: Fireplace, Skylight, Vaulted Ceiling(s)
- Level: Main
- Area: 302.67 Square Feet
- Dimensions: 17.1 x 17.7
Kitchen
- Features: Vinyl Floor
- Level: Main
- Area: 334.95 Square Feet
- Dimensions: 20.3 x 16.5
Kitchen
- Features: Vinyl Floor
- Level: Main
- Area: 145.41 Square Feet
- Dimensions: 13.1 x 11.1
Living room
- Features: Wall/Wall Carpet
- Level: Main
- Area: 201.96 Square Feet
- Dimensions: 15.3 x 13.2
Living room
- Features: Wall/Wall Carpet
- Level: Main
- Area: 249.2 Square Feet
- Dimensions: 17.8 x 14
Sun room
- Features: Ceiling Fan(s), Laminate Floor, Vinyl Floor
- Level: Main
- Area: 204.1 Square Feet
- Dimensions: 15.7 x 13
Heating
- Forced Air, Radiator, Zoned, Electric, Oil
Cooling
- Ceiling Fan(s), Central Air, Zoned
Appliances
- Included: Oven/Range, Microwave, Refrigerator, Dishwasher, Washer, Dryer, Water Heater
- Laundry: Main Level
Features
- Central Vacuum, Open Floorplan, In-Law Floorplan
- Basement: Full,Storage Space,Interior Entry
- Attic: Storage,Pull Down Stairs
- Number of fireplaces: 1
Interior area
- Total structure area: 2,932
- Total interior livable area: 2,932 sqft
- Finished area above ground: 2,932
- Finished area below ground: 0
Property
Parking
- Total spaces: 2
- Parking features: Attached
- Attached garage spaces: 2
Features
- Patio & porch: Enclosed, Deck
- Exterior features: Rain Gutters, Lighting
- Has private pool: Yes
- Pool features: In Ground
Lot
- Size: 0.93 Acres
- Features: Level
Details
- Additional structures: Shed(s)
- Parcel number: 292723
- Zoning: R-1
Construction
Type & style
- Home type: SingleFamily
- Architectural style: Colonial
- Property subtype: Single Family Residence
Materials
- Vinyl Siding, Brick
- Foundation: Concrete Perimeter
- Roof: Asphalt
Condition
- New construction: No
- Year built: 1977
Utilities & green energy
- Sewer: Septic Tank
- Water: Public
- Utilities for property: Cable Available
Community & neighborhood
Community
- Community features: Golf, Health Club, Library, Park, Playground, Shopping/Mall
Location
- Region: Shelton
- Subdivision: White Hills
Price history
| Date | Event | Price |
|---|---|---|
| 5/24/2024 | Sold | $705,000+0.7%$240/sqft |
Source: | ||
| 4/15/2024 | Listed for sale | $699,900+16.7%$239/sqft |
Source: | ||
| 1/11/2023 | Listing removed | -- |
Source: | ||
| 12/27/2022 | Listed for sale | $599,900+7.1%$205/sqft |
Source: | ||
| 3/9/2022 | Sold | $560,000+0%$191/sqft |
Source: Public Record Report a problem | ||
Public tax history
| Year | Property taxes | Tax assessment |
|---|---|---|
| 2025 | $7,314 -1.9% | $388,640 |
| 2024 | $7,454 +9.8% | $388,640 |
| 2023 | $6,790 | $388,640 |
Find assessor info on the county website
Neighborhood: 06484
Nearby schools
GreatSchools rating
- 8/10Elizabeth Shelton SchoolGrades: K-4Distance: 2 mi
- 3/10Intermediate SchoolGrades: 7-8Distance: 2.6 mi
- 7/10Shelton High SchoolGrades: 9-12Distance: 2.4 mi
Schools provided by the listing agent
- Elementary: Elizabeth Shelton
- Middle: Shelton,Perry Hill
- High: Shelton
Source: Smart MLS. This data may not be complete. We recommend contacting the local school district to confirm school assignments for this home.
Get pre-qualified for a loan
At Zillow Home Loans, we can pre-qualify you in as little as 5 minutes with no impact to your credit score.An equal housing lender. NMLS #10287.
Sell for more on Zillow
Get a Zillow Showcase℠ listing at no additional cost and you could sell for .
$807,000
2% more+$16,140
With Zillow Showcase(estimated)$823,140


