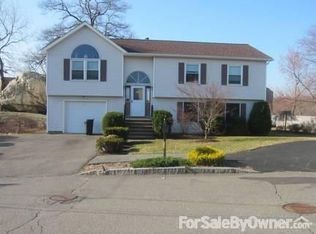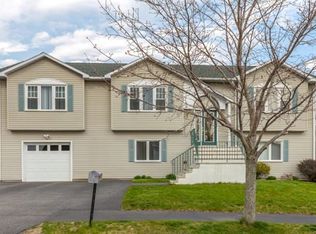Located on a cul-de-sac, this charming 4-bedroom, 3-bathroom home with a newly painted interior is move-in ready. You walk into a tiled foyer that also has access from your one car garage. On this floor you have a tiled kitchenette with a carpeted living room with an entry to the backyard, a full bathroom, a washer and dryer, and a bedroom. The space has endless possibilities, may be used as an at-home office, a playroom, gym, or for extended familyyou decide. Leading up to the bright sun-filled and spacious main floor you step into an open floor plan kitchen, dining room, and living room with hardwood flooring throughout. The main bedroom features two closets with an en-suite bathroom. On this floor you also have two roomy and bright bedrooms each with large walk-in closets. Also featured on this level is a full bathroom with a large linen closet. Lots of storage throughout the home. Private backyard with concrete patio for entertaining. Close to major routes.
This property is off market, which means it's not currently listed for sale or rent on Zillow. This may be different from what's available on other websites or public sources.

