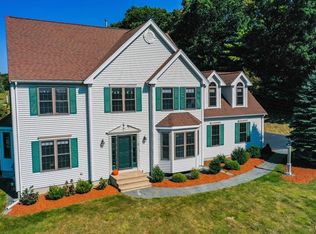11 year old 4 bedroom, 2.5 bath Colonial on over 1/2 acre lot. Great eat-in kitchen with sliders to bi-level deck and 3 season sun room. Step-down fireplaced family room off the kitchen with cathedral ceiling and skylights. Beautiful hardwood floors and staircase, C/A, gas heat, security system, sprinkler system, walk-up attic, full basement, 2 car attached garage and more. Close to the train and major routes. Quick closing available. For more information call Al Schneider at 617-899-0880 or 800-339-4774 ext. 23.
This property is off market, which means it's not currently listed for sale or rent on Zillow. This may be different from what's available on other websites or public sources.
