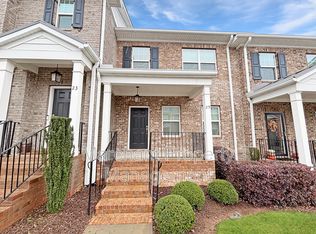Sold for $619,900
$619,900
23 Peckham St, Greenville, SC 29607
3beds
2,312sqft
Townhouse, Residential
Built in ----
2,613.6 Square Feet Lot
$610,700 Zestimate®
$268/sqft
$2,728 Estimated rent
Home value
$610,700
$574,000 - $647,000
$2,728/mo
Zestimate® history
Loading...
Owner options
Explore your selling options
What's special
This barely lived-in, like-new townhome in Chelsea Townes at Hollingsworth Park at Verdae is a rare find. Used only when the owners were in town, it'S pristine condition and modern comforts. Built by LS Homes, a trusted local and custom home builder, this well-designed home features an attached two-car garage, a hard-to-find first-floor primary suite, and a spacious open-concept layout. The expansive kitchen island seamlessly connects the kitchen, dining, and living areas, making it ideal for entertaining. Enjoy carefree, maintenance-free townhome living with the feel of a single-family home. Located just minutes from Downtown Greenville, Haywood Mall, Woodruff Road, and the airport, this home offers easy access to the area's best amenities. Neighborhood highlights include Legacy Park, a beautiful 20-acre green space with direct access to the highly popular Swamp Rabbit Trail. This scenic trail is perfect for walking, running, or biking and offers a direct route to Downtown Greenville. Verdae's growing town center, Legacy Square, provides local shops and services within walking distance. Experience comfort, convenience, and like-new luxury in this exceptional townhome at Chelsea Townes.
Zillow last checked: 8 hours ago
Listing updated: May 23, 2025 at 02:11pm
Listed by:
Thomas Tamrack 864-387-0080,
EXP Realty LLC
Bought with:
Richard Huss
Coldwell Banker Caine/Williams
Source: Greater Greenville AOR,MLS#: 1552539
Facts & features
Interior
Bedrooms & bathrooms
- Bedrooms: 3
- Bathrooms: 3
- Full bathrooms: 2
- 1/2 bathrooms: 1
- Main level bathrooms: 1
- Main level bedrooms: 1
Primary bedroom
- Area: 208
- Dimensions: 16 x 13
Bedroom 2
- Area: 154
- Dimensions: 14 x 11
Bedroom 3
- Area: 182
- Dimensions: 14 x 13
Primary bathroom
- Features: Double Sink, Full Bath, Shower Only, Walk-In Closet(s)
- Level: Main
Dining room
- Area: 143
- Dimensions: 11 x 13
Kitchen
- Area: 169
- Dimensions: 13 x 13
Living room
- Area: 304
- Dimensions: 16 x 19
Bonus room
- Area: 154
- Dimensions: 14 x 11
Heating
- Gas Available, Forced Air
Cooling
- Electric
Appliances
- Included: Dishwasher, Disposal, Free-Standing Gas Range, Microwave, Electric Water Heater
- Laundry: 1st Floor, Electric Dryer Hookup
Features
- High Ceilings, Ceiling Fan(s), Ceiling Smooth, Granite Counters, Open Floorplan, Walk-In Closet(s), Pantry
- Flooring: Carpet, Ceramic Tile, Wood
- Windows: Tilt Out Windows, Insulated Windows
- Basement: None
- Attic: Pull Down Stairs,Storage
- Has fireplace: No
- Fireplace features: None
Interior area
- Total structure area: 2,266
- Total interior livable area: 2,312 sqft
Property
Parking
- Total spaces: 2
- Parking features: Attached, Garage Door Opener, Paved
- Attached garage spaces: 2
- Has uncovered spaces: Yes
Features
- Levels: Two
- Stories: 2
Lot
- Size: 2,613 sqft
- Features: Sidewalk, Sprklr In Grnd-Full Yard
Details
- Parcel number: 0262070105500
Construction
Type & style
- Home type: Townhouse
- Architectural style: Traditional
- Property subtype: Townhouse, Residential
Materials
- Brick Veneer
- Foundation: Slab
- Roof: Architectural
Utilities & green energy
- Sewer: Public Sewer
- Water: Public
- Utilities for property: Cable Available, Underground Utilities
Community & neighborhood
Security
- Security features: Smoke Detector(s)
Community
- Community features: Common Areas, Street Lights, Recreational Path, Playground, Sidewalks, Lawn Maintenance, Landscape Maintenance, Neighborhood Lake/Pond
Location
- Region: Greenville
- Subdivision: Chelsea Townes at Hollingsworth Park
Price history
| Date | Event | Price |
|---|---|---|
| 5/23/2025 | Sold | $619,900$268/sqft |
Source: | ||
| 4/4/2025 | Contingent | $619,900$268/sqft |
Source: | ||
| 3/30/2025 | Listed for sale | $619,900+42.2%$268/sqft |
Source: | ||
| 2/4/2022 | Sold | $436,012$189/sqft |
Source: Public Record Report a problem | ||
Public tax history
| Year | Property taxes | Tax assessment |
|---|---|---|
| 2024 | $3,448 -0.8% | $417,350 |
| 2023 | $3,476 +31.4% | $417,350 |
| 2022 | $2,645 +472.9% | $417,350 +695% |
Find assessor info on the county website
Neighborhood: 29607
Nearby schools
GreatSchools rating
- 10/10Pelham Road Elementary SchoolGrades: K-5Distance: 2.2 mi
- 5/10Beck International AcademyGrades: 6-8Distance: 0.6 mi
- 9/10J. L. Mann High AcademyGrades: 9-12Distance: 1.8 mi
Schools provided by the listing agent
- Elementary: Pelham Road
- Middle: Beck
- High: J. L. Mann
Source: Greater Greenville AOR. This data may not be complete. We recommend contacting the local school district to confirm school assignments for this home.
Get a cash offer in 3 minutes
Find out how much your home could sell for in as little as 3 minutes with a no-obligation cash offer.
Estimated market value$610,700
Get a cash offer in 3 minutes
Find out how much your home could sell for in as little as 3 minutes with a no-obligation cash offer.
Estimated market value
$610,700
