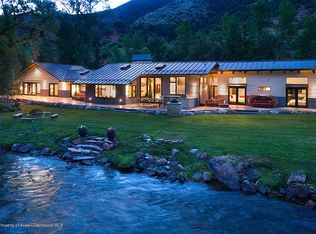Absolutely one of the premium riverfront properties on the Frying Pan. This gorgeous Peachblow gem sits on a park-like 1.36 acres with 260 feet of river frontage and incredible river views from inside the home. One of the rooms and bathrooms is located in a lovely separate space above the detached two-car garage. Country kitchen, stone patio with BBQ and firepit, and incredible decking to take in the sight and sounds of the river!
This property is off market, which means it's not currently listed for sale or rent on Zillow. This may be different from what's available on other websites or public sources.
