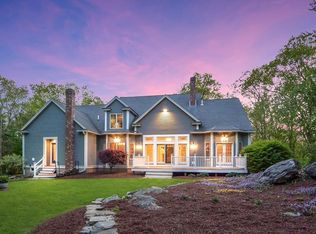A circular drive, cobblestone lined walk & granite steps welcome visitors to this warm & inviting New England Saltbox charmer set well back from a country road on 3+ acres. A practical mudroom leads into the spacious cabinet-packed kitchen featuring young appliances, a cork floor & an enchanting fireplace. The crown jewel of this delightful home is an expansive & versatile Great room graced with handsome wood floors, beam ceiling, large fireplace ideally suited for the room's grand scale & large windows flooding the space w/ natural light. The master bedroom w/ 2 large closets opens to a dreamy updated bath with large soaking tub. 1st floor bedroom adjoins an updated bath w/ subway tile shower. Imagine welcoming summer in your backyard paradise! BBQ on the patio, plunge into the inground Gunite pool or host friends in the sprawling sunroom overlooking the private yard. Sheds & an oversized 3 car garage with walk-up loft offer ample storage. Truly a prized sanctuary.
This property is off market, which means it's not currently listed for sale or rent on Zillow. This may be different from what's available on other websites or public sources.
