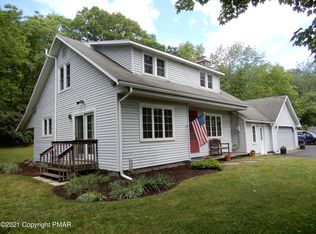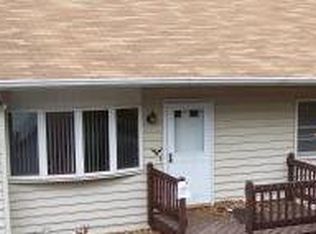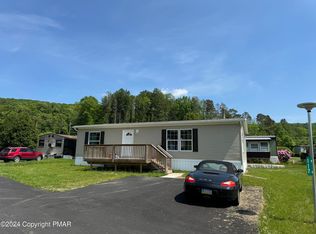Over 3,000 sq ft Home w/2 Master Suites, Located on the 1st & 2nd Flrs. Each w/Full Bath Suites: Jacuzzi Tub, Modern Vanities & Custom Tiled Shower. The Main Level offers a Custom Kitchen w/Stainless Steel Appliances, Granite Counter Tops, & Ceramic Tile extending to the Breakfast Area. The Living room has 9ft Custom Coffered Ceiling, Crown Moldings and Hardwood Flooring, along with a Cozy Wood Mantled Fireplace. The Tastefully Appointed Formal Dining Room Boasts Shadow Boxes, Chair Rail, Hardwood Flooring, Chandelier & Crown Moldings. Additional features: Powder Room, 2nd Floor Full Size Laundry Room w/ Linen Closet & Pull Down Attic Stairs, Full Basement, 3 Car Garage and Large Rear Deck.
This property is off market, which means it's not currently listed for sale or rent on Zillow. This may be different from what's available on other websites or public sources.


