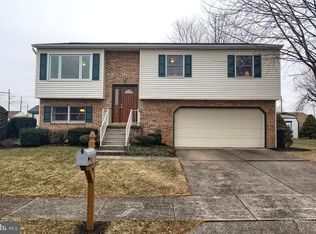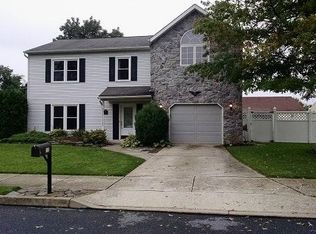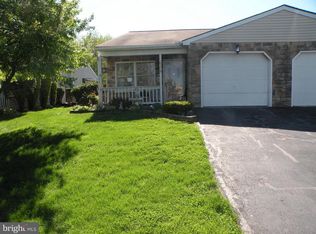Sold for $350,000
$350,000
23 Patton Rd, Mechanicsburg, PA 17055
3beds
2,143sqft
Single Family Residence
Built in 1996
8,276 Square Feet Lot
$355,800 Zestimate®
$163/sqft
$2,161 Estimated rent
Home value
$355,800
Estimated sales range
Not available
$2,161/mo
Zestimate® history
Loading...
Owner options
Explore your selling options
What's special
Highly sought after Mechanicsburg School District Neighborhood - Between Main Street and the Carlisle Pike, this excellent location offers easy access to Wegman's, Trader Joe's, Costco (Coming Fall 2025), shopping, restaurants, and more. Well maintained split level offers over 2,000 sqft of finished living space and numerous upgrades throughout. In ground saltwater pool with new liner and new pool cover in 2023. New architectural roof 2020. New HVAC 2018. Welcoming curb appeal, warm wood tone luxury vinyl flooring, fresh soft paint colors, newer carpeting. Updated, modern baths. Eat-in kitchen with breakfast bar, smoothtop stainless steel double door oven, stainless steel refrigerator included. Granite look countertops with beveled edge and gooseneck faucet. Spacious 18x24 family room plus a sitting room that could also be a wonderful play room or home office. Living room opens into the formal dining room with a darling light fixture. Two tiered deck and patio area overlooks the pool and fenced yard. One car garage with storage. Extra wide concrete driveway. Exceptional condition and move-in ready. Call us for your own private showing.
Zillow last checked: 8 hours ago
Listing updated: August 01, 2025 at 06:19am
Listed by:
JENNIFER HOLLISTER 717-798-8154,
Joy Daniels Real Estate Group, Ltd,
Listing Team: Jennifer Hollister Group
Bought with:
Mrs. Keribeth Kauffman McCartney, 312684
Keller Williams of Central PA
Source: Bright MLS,MLS#: PACB2042728
Facts & features
Interior
Bedrooms & bathrooms
- Bedrooms: 3
- Bathrooms: 2
- Full bathrooms: 1
- 1/2 bathrooms: 1
- Main level bathrooms: 1
Primary bedroom
- Level: Upper
Bedroom 2
- Level: Upper
Bedroom 3
- Level: Upper
Bonus room
- Level: Main
Dining room
- Level: Main
Family room
- Level: Lower
Kitchen
- Level: Main
Laundry
- Level: Main
Living room
- Level: Main
Heating
- Heat Pump, Electric
Cooling
- Central Air, Electric
Appliances
- Included: Electric Water Heater
- Laundry: Laundry Room
Features
- Basement: Finished,Heated,Partial
- Has fireplace: No
Interior area
- Total structure area: 2,143
- Total interior livable area: 2,143 sqft
- Finished area above ground: 1,593
- Finished area below ground: 550
Property
Parking
- Total spaces: 2
- Parking features: Off Street
Accessibility
- Accessibility features: None
Features
- Levels: Multi/Split,Four
- Stories: 4
- Has private pool: Yes
- Pool features: Salt Water, Private
Lot
- Size: 8,276 sqft
Details
- Additional structures: Above Grade, Below Grade
- Parcel number: 18220519315
- Zoning: RESIDENTIAL
- Special conditions: Standard
Construction
Type & style
- Home type: SingleFamily
- Architectural style: Traditional
- Property subtype: Single Family Residence
Materials
- Stick Built, Brick, Vinyl Siding
- Foundation: Block
- Roof: Architectural Shingle
Condition
- New construction: No
- Year built: 1996
Utilities & green energy
- Sewer: Public Sewer
- Water: Public
Community & neighborhood
Location
- Region: Mechanicsburg
- Subdivision: Wynnewood Park
- Municipality: MECHANICSBURG BORO
Other
Other facts
- Listing agreement: Exclusive Right To Sell
- Listing terms: Cash,Conventional
- Ownership: Fee Simple
Price history
| Date | Event | Price |
|---|---|---|
| 8/1/2025 | Sold | $350,000+4.5%$163/sqft |
Source: | ||
| 6/17/2025 | Pending sale | $335,000$156/sqft |
Source: | ||
| 6/13/2025 | Listed for sale | $335,000+81.1%$156/sqft |
Source: | ||
| 4/29/2015 | Sold | $185,000-2.6%$86/sqft |
Source: Public Record Report a problem | ||
| 1/29/2015 | Price change | $189,900-2.3%$89/sqft |
Source: BrokersRealty.Com #10261594 Report a problem | ||
Public tax history
| Year | Property taxes | Tax assessment |
|---|---|---|
| 2025 | $4,506 +5% | $191,600 |
| 2024 | $4,291 +2.3% | $191,600 |
| 2023 | $4,196 +3.8% | $191,600 |
Find assessor info on the county website
Neighborhood: 17055
Nearby schools
GreatSchools rating
- 9/10Northside El SchoolGrades: 1-3Distance: 0.2 mi
- 6/10Mechanicsburg Middle SchoolGrades: 6-8Distance: 2.7 mi
- 7/10Mechanicsburg Area Senior High SchoolGrades: 9-12Distance: 1.4 mi
Schools provided by the listing agent
- High: Mechanicsburg Area
- District: Mechanicsburg Area
Source: Bright MLS. This data may not be complete. We recommend contacting the local school district to confirm school assignments for this home.
Get pre-qualified for a loan
At Zillow Home Loans, we can pre-qualify you in as little as 5 minutes with no impact to your credit score.An equal housing lender. NMLS #10287.
Sell for more on Zillow
Get a Zillow Showcase℠ listing at no additional cost and you could sell for .
$355,800
2% more+$7,116
With Zillow Showcase(estimated)$362,916


