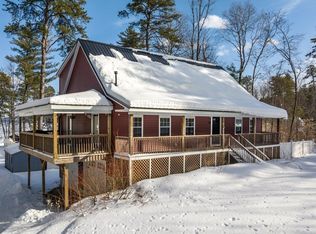Enjoy the Gorgeous views of Mt Chocorua, Mt Washington, and Patch Pond right from your own back deck or from the patio while enjoying a fire in the fire pit which also abuts a custom pond. This home is move in ready for anyone who is looking for there everyday home, or for someone looking for there vacation home. This home can also be used for anyone looking for a house with a separate living space for family. The home offers 4 bedrooms (2 Master bedrooms) 5 bathrooms, 2 large kitchens with islands, stainless steal appliances, and granite counter tops through out. This home has a indoor 7 person Jacuzzi, a sauna, and a custom made fish cleaning wet bar. The home has a central vacuum system, a air purifier system, and a security system with cameras. There is a detached 5 car garage with 2 bays being drive through's. Park your cars or there is plenty of space for your toys. Current owner is in a lease for a boat slip just down the road on Lake Ossipee. This is the final summer for the lease that expires in September 2020 this lease will transfer to new owner until lease ends in September 2020.
This property is off market, which means it's not currently listed for sale or rent on Zillow. This may be different from what's available on other websites or public sources.

