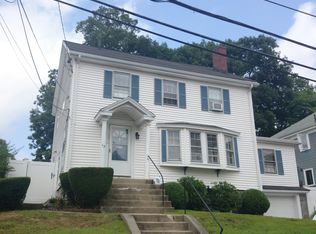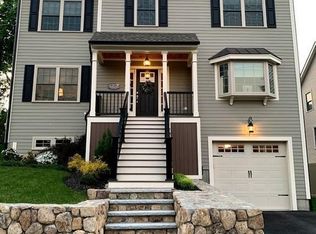First Open House Sunday February 11th @ 12:30 - 2:00 *** Come see this Handsome four bedroom Colonial with two full baths! Spacious living room with cozy Fireplace Lovely dining room with oak floors * Modern kitchen has sweet Breakfast Nook * Nice LL Fireplaced Family plus another Full bath ! *** this well loved and well maintained home is ready to move-in *** Ideally located off Lagrange St in the Bellevue Hill area *** walk to Centre St shops and restaurants * bus at the corner to Roslindale Village and Forest Hill T Station *** 3 minute drive to foodie Super Stop & Shop * Workout Dedham Racquet time, Draper Pool * Shops at Dedham mall * close to Legacy Place Whole Foods * Movie Theatre * award winning Restaurants and shopping ( Adult Disney ) :)
This property is off market, which means it's not currently listed for sale or rent on Zillow. This may be different from what's available on other websites or public sources.

