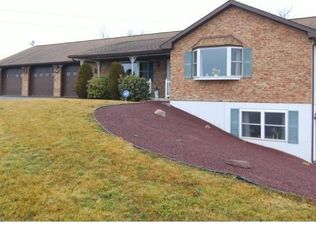Sold for $390,000 on 06/03/24
$390,000
23 Parkside Inn Rd, Bernville, PA 19506
3beds
1,708sqft
Single Family Residence
Built in 1998
1.04 Acres Lot
$420,800 Zestimate®
$228/sqft
$2,351 Estimated rent
Home value
$420,800
$391,000 - $450,000
$2,351/mo
Zestimate® history
Loading...
Owner options
Explore your selling options
What's special
This beautifully remodeled bilevel home is nestled on a peaceful back road, offering tranquility and scenic views on its 1-acre lot. The main level features a spacious living room with a bow window providing panoramic views for miles. The open floor plan seamlessly flows into a dining room with sliders leading to the outdoors, perfect for entertaining or enjoying a peaceful meal in the warmer months to come. The kitchen boasts a breakfast bar seating area, stainless steel appliances, ample cabinet space, and a pantry for storage convenience. Down the hall, you'll find three bedrooms, each offering generous closet space. The hall bath has been completely remodeled with a modern touch. The en-suite bedroom features a newly tiled shower and vanity, adding a luxurious feel to the space. The lower level of the home offers even more living space with a huge family room, ideal for gatherings or relaxing evenings. A laundry room with a half bath adds convenience to daily chores. The home also features a 2-car oversized garage, providing plenty of space for vehicles and storage. Outside, the property is a haven with a fully fenced-in yard, a covered porch for enjoying the outdoors rain or shine, a shed for additional storage, and plenty of open space for outdoor activities. This home offers a perfect blend of modern comfort and peaceful surroundings, making it a true retreat. So much time and work has been put into upgrading this home. Now is the time for you to make it yours.
Zillow last checked: 8 hours ago
Listing updated: June 03, 2024 at 09:28am
Listed by:
Tisha Fitzgerald 610-587-8184,
BHHS Homesale Realty- Reading Berks
Bought with:
Theresa Richardson, RS274209
Berkshire Hathaway HomeServices Homesale Realty
Source: Bright MLS,MLS#: PABK2040852
Facts & features
Interior
Bedrooms & bathrooms
- Bedrooms: 3
- Bathrooms: 3
- Full bathrooms: 2
- 1/2 bathrooms: 1
- Main level bathrooms: 2
- Main level bedrooms: 3
Basement
- Area: 0
Heating
- Heat Pump, Electric
Cooling
- Central Air, Electric
Appliances
- Included: Washer, Dryer, Stainless Steel Appliance(s), Electric Water Heater
- Laundry: Lower Level
Features
- Built-in Features, Combination Dining/Living, Combination Kitchen/Dining, Dining Area, Open Floorplan, Kitchen Island, Primary Bath(s)
- Flooring: Carpet, Luxury Vinyl
- Windows: Bay/Bow
- Basement: Finished,Garage Access,Exterior Entry,Walk-Out Access,Windows
- Has fireplace: No
Interior area
- Total structure area: 1,708
- Total interior livable area: 1,708 sqft
- Finished area above ground: 1,708
- Finished area below ground: 0
Property
Parking
- Total spaces: 2
- Parking features: Garage Faces Front, Attached, Driveway
- Attached garage spaces: 2
- Has uncovered spaces: Yes
Accessibility
- Accessibility features: None
Features
- Levels: Bi-Level,Two
- Stories: 2
- Pool features: None
- Fencing: Full
Lot
- Size: 1.04 Acres
Details
- Additional structures: Above Grade, Below Grade
- Parcel number: 86442000732884
- Zoning: RESIDENTIAL
- Special conditions: Standard
Construction
Type & style
- Home type: SingleFamily
- Property subtype: Single Family Residence
Materials
- Brick, Vinyl Siding
- Foundation: Other
- Roof: Shingle
Condition
- New construction: No
- Year built: 1998
Utilities & green energy
- Electric: 200+ Amp Service
- Sewer: On Site Septic
- Water: Well
Community & neighborhood
Location
- Region: Bernville
- Subdivision: None Available
- Municipality: TULPEHOCKEN TWP
Other
Other facts
- Listing agreement: Exclusive Right To Sell
- Ownership: Fee Simple
Price history
| Date | Event | Price |
|---|---|---|
| 6/3/2024 | Sold | $390,000-2.5%$228/sqft |
Source: | ||
| 3/25/2024 | Pending sale | $399,900$234/sqft |
Source: | ||
| 3/23/2024 | Listing removed | -- |
Source: | ||
| 3/18/2024 | Listed for sale | $399,900+56.8%$234/sqft |
Source: | ||
| 10/6/2021 | Sold | $255,000+20.3%$149/sqft |
Source: Public Record Report a problem | ||
Public tax history
| Year | Property taxes | Tax assessment |
|---|---|---|
| 2025 | $3,938 +1.7% | $108,300 |
| 2024 | $3,871 +1.7% | $108,300 |
| 2023 | $3,808 -0.3% | $108,300 |
Find assessor info on the county website
Neighborhood: 19506
Nearby schools
GreatSchools rating
- 8/10Bethel El SchoolGrades: K-6Distance: 5 mi
- 8/10Tulpehocken Junior-Senior High SchoolGrades: 7-12Distance: 2.2 mi
Schools provided by the listing agent
- District: Tulpehocken Area
Source: Bright MLS. This data may not be complete. We recommend contacting the local school district to confirm school assignments for this home.

Get pre-qualified for a loan
At Zillow Home Loans, we can pre-qualify you in as little as 5 minutes with no impact to your credit score.An equal housing lender. NMLS #10287.
Sell for more on Zillow
Get a free Zillow Showcase℠ listing and you could sell for .
$420,800
2% more+ $8,416
With Zillow Showcase(estimated)
$429,216