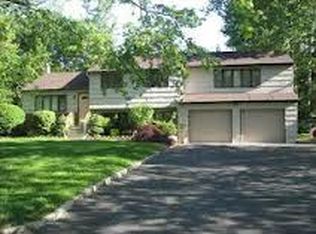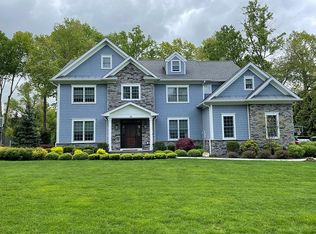
Closed
$1,810,000
23 Parkview Rd, Chatham Twp., NJ 07928
4beds
3baths
--sqft
Single Family Residence
Built in 1970
0.44 Acres Lot
$1,870,400 Zestimate®
$--/sqft
$6,082 Estimated rent
Home value
$1,870,400
$1.74M - $2.00M
$6,082/mo
Zestimate® history
Loading...
Owner options
Explore your selling options
What's special
Zillow last checked: December 19, 2025 at 11:15pm
Listing updated: July 31, 2025 at 05:20pm
Listed by:
Kathleen Boyd 973-377-7785,
Kl Sotheby's Int'l. Realty
Bought with:
Kathleen Boyd
Kl Sotheby's Int'l. Realty
Source: GSMLS,MLS#: 3964901
Facts & features
Price history
| Date | Event | Price |
|---|---|---|
| 7/31/2025 | Sold | $1,810,000+6.5% |
Source: | ||
| 6/6/2025 | Pending sale | $1,699,000 |
Source: | ||
| 5/29/2025 | Listed for sale | $1,699,000+183.2% |
Source: | ||
| 7/6/2000 | Sold | $600,000 |
Source: Public Record | ||
Public tax history
| Year | Property taxes | Tax assessment |
|---|---|---|
| 2025 | $18,100 | $910,000 |
| 2024 | $18,100 +1.7% | $910,000 |
| 2023 | $17,800 +0.5% | $910,000 |
Find assessor info on the county website
Neighborhood: 07928
Nearby schools
GreatSchools rating
- 10/10Southern Boulvard SchoolGrades: PK-3Distance: 0.3 mi
- 6/10Chatham Middle SchoolGrades: 6-8Distance: 1.9 mi
- 7/10Chatham High SchoolGrades: 9-12Distance: 0.9 mi
Get a cash offer in 3 minutes
Find out how much your home could sell for in as little as 3 minutes with a no-obligation cash offer.
Estimated market value
$1,870,400
Get a cash offer in 3 minutes
Find out how much your home could sell for in as little as 3 minutes with a no-obligation cash offer.
Estimated market value
$1,870,400
