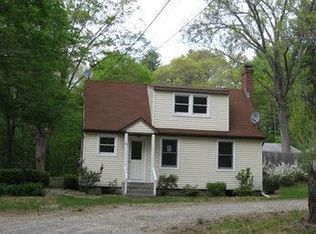Sold for $360,000 on 06/20/25
$360,000
23 Parish Hill Road, Windham, CT 06256
3beds
2,316sqft
Single Family Residence
Built in 1715
2.12 Acres Lot
$370,200 Zestimate®
$155/sqft
$3,049 Estimated rent
Home value
$370,200
$333,000 - $411,000
$3,049/mo
Zestimate® history
Loading...
Owner options
Explore your selling options
What's special
Historic 1717 Saltbox Colonial in N Windham - The Thomas Welch Homestead. Own a remarkable piece of Connecticut history with one of Windham's oldest and most storied homes. This Saltbox Colonial offers 3 bedrooms, 2 full baths, and 2,316 square feet of timeless charm and period craftsmanship. Step inside to discover original chestnut wide board flooring, exposed beams throughout, and five fireplaces, including two walk-in hearths with built-in bake ovens. The summer kitchen features the original cauldron fireplace, offering a rare glimpse into colonial life. Modern convenience meets historical integrity with ample closet and utility storage seamlessly integrated into the home. Outside, enjoy a covered stone patio breezeway, perfect for quiet evenings or entertaining guests. The beautifully landscaped 2-acre lot filled with beautiful perennial gardens also includes a two-hole outhouse and an oversized garage equipped with an electrical sub-panel for generator use. Tucked away in a peaceful setting yet close to shopping, medical facilities, schools, and parks, this one-of-a-kind home offers the perfect balance of seclusion and accessibility. A must-see for history lovers and those seeking classic New England elegance.
Zillow last checked: 8 hours ago
Listing updated: June 20, 2025 at 10:48am
Listed by:
Richard Marouski 860-933-2503,
Weichert,REALTORS-Four Corners 860-429-9700
Bought with:
Eric Kelly, RES.0825796
KW Legacy Partners
Source: Smart MLS,MLS#: 24095836
Facts & features
Interior
Bedrooms & bathrooms
- Bedrooms: 3
- Bathrooms: 2
- Full bathrooms: 2
Primary bedroom
- Features: Beamed Ceilings, Fireplace, Wide Board Floor
- Level: Upper
Bedroom
- Features: Beamed Ceilings, Fireplace, Wide Board Floor
- Level: Upper
Bedroom
- Features: Beamed Ceilings, Fireplace, Wide Board Floor
- Level: Main
Dining room
- Features: Beamed Ceilings, Fireplace, Wide Board Floor
- Level: Main
Kitchen
- Features: Eating Space, Laundry Hookup, Vinyl Floor
- Level: Main
Living room
- Features: Beamed Ceilings, Fireplace, Wide Board Floor
- Level: Main
Other
- Features: Wide Board Floor
- Level: Upper
Other
- Features: Beamed Ceilings, Fireplace, Wood Stove, Wide Board Floor
- Level: Main
Heating
- Steam, Oil
Cooling
- None
Appliances
- Included: Electric Range, Refrigerator, Washer, Dryer, Electric Water Heater
- Laundry: Lower Level, Main Level
Features
- Basement: Full
- Attic: Walk-up
- Number of fireplaces: 6
Interior area
- Total structure area: 2,316
- Total interior livable area: 2,316 sqft
- Finished area above ground: 2,316
Property
Parking
- Total spaces: 2
- Parking features: Detached, Paved
- Garage spaces: 2
Lot
- Size: 2.12 Acres
- Features: Sloped, Landscaped
Details
- Parcel number: 2290095
- Zoning: R1
Construction
Type & style
- Home type: SingleFamily
- Architectural style: Colonial
- Property subtype: Single Family Residence
Materials
- Clapboard
- Foundation: Stone
- Roof: Asphalt
Condition
- New construction: No
- Year built: 1715
Utilities & green energy
- Sewer: Cesspool
- Water: Well
Community & neighborhood
Location
- Region: North Windham
- Subdivision: North Windham
Price history
| Date | Event | Price |
|---|---|---|
| 6/20/2025 | Sold | $360,000-1.3%$155/sqft |
Source: | ||
| 5/29/2025 | Pending sale | $364,900$158/sqft |
Source: | ||
| 5/20/2025 | Listed for sale | $364,900$158/sqft |
Source: | ||
| 5/20/2025 | Pending sale | $364,900$158/sqft |
Source: | ||
| 5/14/2025 | Listed for sale | $364,900$158/sqft |
Source: | ||
Public tax history
| Year | Property taxes | Tax assessment |
|---|---|---|
| 2025 | $6,329 -0.1% | $212,020 |
| 2024 | $6,337 +20.8% | $212,020 +56.8% |
| 2023 | $5,248 +2.6% | $135,230 |
Find assessor info on the county website
Neighborhood: 06256
Nearby schools
GreatSchools rating
- 3/10North Windham SchoolGrades: K-5Distance: 1.9 mi
- 5/10Charles High Barrows Stem AcademyGrades: K-8Distance: 2.9 mi
- 2/10Windham High SchoolGrades: 9-12Distance: 4.8 mi
Schools provided by the listing agent
- High: Windham
Source: Smart MLS. This data may not be complete. We recommend contacting the local school district to confirm school assignments for this home.

Get pre-qualified for a loan
At Zillow Home Loans, we can pre-qualify you in as little as 5 minutes with no impact to your credit score.An equal housing lender. NMLS #10287.
