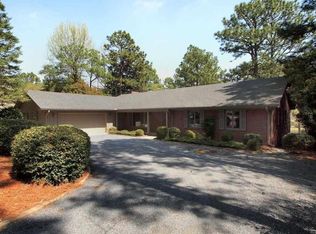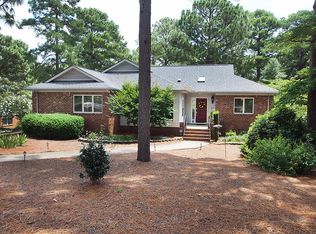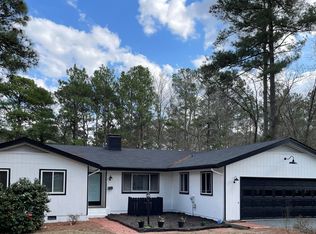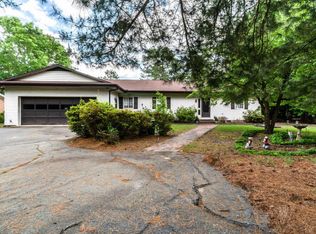Sold for $655,000 on 05/21/24
$655,000
23 Par Drive, Whispering Pines, NC 28327
4beds
2,200sqft
Single Family Residence
Built in 1970
0.76 Acres Lot
$683,500 Zestimate®
$298/sqft
$2,563 Estimated rent
Home value
$683,500
$595,000 - $786,000
$2,563/mo
Zestimate® history
Loading...
Owner options
Explore your selling options
What's special
Offer Deadline is 12 noon, April 7th.
This rare Whispering Pines Gem, one of the best backyard environments in all of Moore County, just hit the market and is priced $10,000 below March's 2024 appraisal! This 4-bedroom home features a 3-car garage (epoxy floor) with separate golf cart storage, saltwater pool, and 2 levels of living. 23 Par Drive is a rare offering and yet so close to the shopping areas and main road arteries to both Southern Pines & Pinehurst.
This 4 Bdr/3 Ba home offers a fully finished lower level. Extensive Kitchen, Bathroom and Back Deck Renovations highlight this single-family home that is move in ready. You'll find hardwood floors on the entire main level and high-end Kitchen Aide appliances. The impressive lower level features a Euro bathroom with one bedroom, a family room, heated and aired workshop, and a 2nd screen porch for easy access to the backyard.
Whether you are enjoying the private pool area, or terraced firepit area, 23 Par Dr. enjoys unencumbered pond and golf views from most interior rooms and the all-encompassing back decks and perched screened porch.
Indoor environment - CHECK. Outdoor environment - CHECK. Backyard privacy - CHECK
If you are looking for livable sq', great storage, pastoral settings and improvements and renovations galore, look no further than 23 Par Drive.
Zillow last checked: 8 hours ago
Listing updated: May 21, 2024 at 09:32am
Listed by:
Bill Sahadi 910-638-0888,
Fore Properties
Bought with:
Elena Potts, 271225
Old Glory Realty LLC
Source: Hive MLS,MLS#: 100436911 Originating MLS: Mid Carolina Regional MLS
Originating MLS: Mid Carolina Regional MLS
Facts & features
Interior
Bedrooms & bathrooms
- Bedrooms: 4
- Bathrooms: 3
- Full bathrooms: 3
Primary bedroom
- Level: Main
- Dimensions: 16 x 15
Bedroom 2
- Level: Main
- Dimensions: 14 x 13
Bedroom 3
- Level: Main
- Dimensions: 14 x 11
Bedroom 4
- Level: Basement
- Dimensions: 15 x 12
Dining room
- Level: Main
- Dimensions: 14 x 14
Family room
- Level: Basement
- Dimensions: 20 x 15
Kitchen
- Level: Main
- Dimensions: 20 x 14
Laundry
- Level: Main
- Dimensions: 6 x 3
Living room
- Level: Main
- Dimensions: 22 x 16
Other
- Description: Foyer
- Level: Main
- Dimensions: 14 x 6
Other
- Description: Workshop
- Level: Basement
- Dimensions: 15 x 13
Other
- Description: Other Room 1
- Level: Basement
- Dimensions: 11 x 11
Heating
- Forced Air, Heat Pump, Electric
Cooling
- Central Air
Appliances
- Included: Trash Compactor, Gas Oven, Refrigerator, Disposal, Dishwasher, Self Cleaning Oven
- Laundry: Laundry Closet
Features
- Master Downstairs, Walk-in Closet(s), Kitchen Island, Ceiling Fan(s), Pantry, Gas Log, Walk-In Closet(s), Workshop
- Flooring: Tile, Wood
- Doors: Storm Door(s)
- Basement: Finished
- Attic: Scuttle
- Has fireplace: Yes
- Fireplace features: Gas Log
Interior area
- Total structure area: 2,200
- Total interior livable area: 2,200 sqft
Property
Parking
- Total spaces: 3
- Parking features: Golf Cart Parking, Paved
Features
- Levels: One
- Stories: 2
- Patio & porch: Deck, Screened
- Exterior features: Storm Doors
- Pool features: In Ground
- Fencing: None
- Has view: Yes
- View description: Golf Course
- Waterfront features: None
- Frontage type: Golf Course,Pond Front
Lot
- Size: 0.76 Acres
- Dimensions: 100 x 316 x 93 x 49 x 247
- Features: Interior Lot, On Golf Course
Details
- Parcel number: 00041445
- Zoning: RS
- Special conditions: Standard
Construction
Type & style
- Home type: SingleFamily
- Property subtype: Single Family Residence
Materials
- Vinyl Siding
- Foundation: Slab, Crawl Space
- Roof: Composition
Condition
- New construction: No
- Year built: 1970
Utilities & green energy
- Sewer: Septic Tank
- Water: Public
- Utilities for property: Water Available
Community & neighborhood
Security
- Security features: Smoke Detector(s)
Location
- Region: Whispering Pines
- Subdivision: Whispering Pines
Other
Other facts
- Listing agreement: Exclusive Right To Sell
- Listing terms: Cash,Conventional,VA Loan
- Road surface type: Paved
Price history
| Date | Event | Price |
|---|---|---|
| 5/21/2024 | Sold | $655,000$298/sqft |
Source: | ||
| 4/7/2024 | Pending sale | $655,000$298/sqft |
Source: | ||
| 4/4/2024 | Listed for sale | $655,000+79.5%$298/sqft |
Source: | ||
| 5/19/2011 | Sold | $365,000-2.7%$166/sqft |
Source: | ||
| 3/9/2011 | Listed for sale | $375,000+135.1%$170/sqft |
Source: Rhodes & Co #142499 | ||
Public tax history
| Year | Property taxes | Tax assessment |
|---|---|---|
| 2024 | $3,798 -2.9% | $569,060 |
| 2023 | $3,912 +23% | $569,060 +36.2% |
| 2022 | $3,180 -2.5% | $417,660 +30.7% |
Find assessor info on the county website
Neighborhood: 28327
Nearby schools
GreatSchools rating
- 7/10McDeeds Creek ElementaryGrades: K-5Distance: 2.5 mi
- 9/10New Century Middle SchoolGrades: 6-8Distance: 5.4 mi
- 7/10Union Pines High SchoolGrades: 9-12Distance: 5.1 mi

Get pre-qualified for a loan
At Zillow Home Loans, we can pre-qualify you in as little as 5 minutes with no impact to your credit score.An equal housing lender. NMLS #10287.
Sell for more on Zillow
Get a free Zillow Showcase℠ listing and you could sell for .
$683,500
2% more+ $13,670
With Zillow Showcase(estimated)
$697,170


