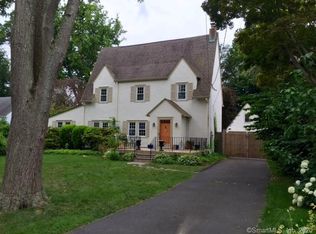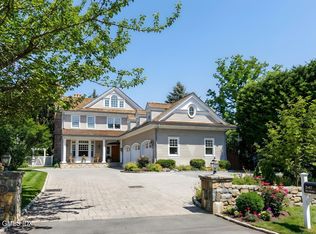A REMARKABLE, UP TO DATE FARM HOUSE TUCKED INTO ALMOST HALF AN ACRE AT THE END OF A RIVERSIDE CUL DE SAC. WALK TO THE RR STATION, RIVERSIDE & EASTERN SCHOOLS. BEAUTIFULLY RESTORED AND EXPANDED TO FIT TODAY'S LIFE STYLE WRAP AROUND PORCHES FRONT AND BACK. STUNNING FAMILY ROOM WITH STONE FIREPLACE ADJACENT TO A SPARKLING KITCHEN. LUXURIOUS MASTER SUITE WITH TRAY CEILING,BALCONY AND STUNNING BATH. THERE IS AN ENTERTAINMENT AREA WITH HANDSOME BAR & BRASS RAIL , WALK IN WINE CELLAR, FULL BATH ON LOWER LEVEL. FULL GENERATOR, HOT TUB. THE EXTRA LARGE 2 CAR GARAGE HAS AN OFFICE/ BONUS ROOM. THERE IS A ''SHE SHED'' /GARDENING VENUE THAT WAS GARAGE TO THE ORIGINAL HOUSE. UNIQUE, SOPHISTICATED-A VERY SPECIAL HOUSE ON OVERSIZED, BEAUTIFULLY LANDSCAPED GROUNDS. CLICK ON VIRTUAL TOUR FOR MATTERPORT.
This property is off market, which means it's not currently listed for sale or rent on Zillow. This may be different from what's available on other websites or public sources.

