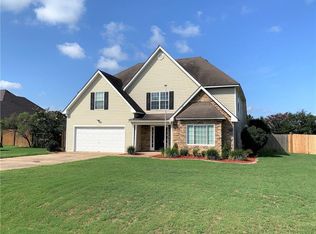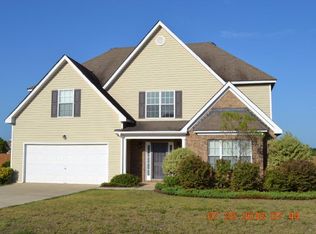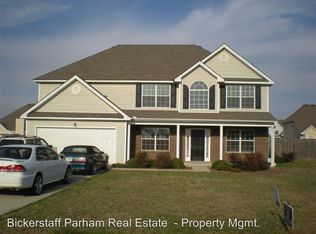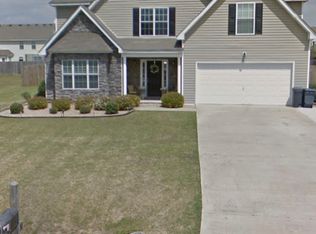Sold for $290,000 on 06/16/23
$290,000
23 Ottawa Trl, Fort Mitchell, AL 36856
4beds
2,781sqft
Single Family Residence
Built in 2007
0.35 Acres Lot
$324,100 Zestimate®
$104/sqft
$2,264 Estimated rent
Home value
$324,100
$308,000 - $340,000
$2,264/mo
Zestimate® history
Loading...
Owner options
Explore your selling options
What's special
Beautiful in Fort Mitchell! This spacious and stylish home features an open and flexible layout with architectural details that allow dazzling light spills to create a sunny ambiance and a floor plan with many possible uses. Home features 2871 sqft, 4 large bedrooms including a master suite on the main level, 3 full baths, a spacious, modern kitchen with granite counter tops. A large fully fenced and level yard includes play equipment, garden area, gazebo and endless possibilities! Sellers need to close on or after May 25, 2023 new HVAC and LVP flooring throughout living areas. 4 bedrooms, 3 baths, new roof, large master suite on the main floor with separate tub and shower and a large closet, open and flexible floor plan, large, fully fenced backyard with play area, garden area, gazebo, modern kitchen with granite counter tops, 2 car garage, laundry room, 2871 sq ft
Zillow last checked: 8 hours ago
Listing updated: August 16, 2024 at 01:35pm
Listed by:
Erin Cranstone (334)315-1251,
Keller Williams Realty River C
Bought with:
Meghan Kanno, 147119
COLDWELL BANKER - KPDD
Source: East Alabama BOR,MLS#: E94622
Facts & features
Interior
Bedrooms & bathrooms
- Bedrooms: 4
- Bathrooms: 3
- Full bathrooms: 3
Heating
- Central
Cooling
- Central Air, Ceiling Fan(s), Electric
Appliances
- Included: Dishwasher, Electric Range, Electric Water Heater, Microwave, Self Cleaning Oven
- Laundry: None
Features
- Pull Down Attic Stairs
- Flooring: Vinyl
- Windows: None
- Basement: None
- Attic: Pull Down Stairs
- Has fireplace: No
- Fireplace features: None
- Common walls with other units/homes: No Common Walls
Interior area
- Total structure area: 2,781
- Total interior livable area: 2,781 sqft
Property
Parking
- Total spaces: 2
- Parking features: Attached, Garage
- Garage spaces: 2
Accessibility
- Accessibility features: None
Features
- Levels: One and One Half
- Patio & porch: Patio
- Exterior features: None
- Pool features: None
- Spa features: None
- Fencing: None
- Has view: Yes
- View description: Other
- Waterfront features: None
- Body of water: None
Lot
- Size: 0.35 Acres
- Features: Level
Details
- Additional structures: Other
- Parcel number: 1706230000001.134
- Special conditions: None
- Other equipment: None
- Horse amenities: None
Construction
Type & style
- Home type: SingleFamily
- Architectural style: Other
- Property subtype: Single Family Residence
- Attached to another structure: Yes
Materials
- Vinyl Siding
- Roof: Composition
Condition
- Resale
- Year built: 2007
Utilities & green energy
- Electric: None
- Sewer: Septic Tank
- Water: Public
- Utilities for property: None
Green energy
- Energy generation: None
Community & neighborhood
Security
- Security features: Smoke Detector(s)
Community
- Community features: Home Owners Association
Location
- Region: Fort Mitchell
- Subdivision: Villages At Westgate
HOA & financial
HOA
- Has HOA: No
Other
Other facts
- Listing terms: Other
- Road surface type: Concrete
Price history
| Date | Event | Price |
|---|---|---|
| 6/16/2023 | Sold | $290,000+1.8%$104/sqft |
Source: | ||
| 3/21/2023 | Pending sale | $285,000$102/sqft |
Source: | ||
| 3/16/2023 | Listed for sale | $285,000+17%$102/sqft |
Source: | ||
| 3/26/2021 | Sold | $243,500+1.5%$88/sqft |
Source: | ||
| 2/26/2021 | Listed for sale | $239,900+16.5%$86/sqft |
Source: COLDWELL BANKER KPDD #82421 | ||
Public tax history
| Year | Property taxes | Tax assessment |
|---|---|---|
| 2024 | $993 +5.5% | $28,980 +5.2% |
| 2023 | $941 +20.6% | $27,540 +19.3% |
| 2022 | $781 -49.7% | $23,080 -46.5% |
Find assessor info on the county website
Neighborhood: 36856
Nearby schools
GreatSchools rating
- 3/10Mt Olive Primary SchoolGrades: PK-2Distance: 6.2 mi
- 3/10Russell Co Middle SchoolGrades: 6-8Distance: 10 mi
- 3/10Russell Co High SchoolGrades: 9-12Distance: 9.8 mi

Get pre-qualified for a loan
At Zillow Home Loans, we can pre-qualify you in as little as 5 minutes with no impact to your credit score.An equal housing lender. NMLS #10287.
Sell for more on Zillow
Get a free Zillow Showcase℠ listing and you could sell for .
$324,100
2% more+ $6,482
With Zillow Showcase(estimated)
$330,582


