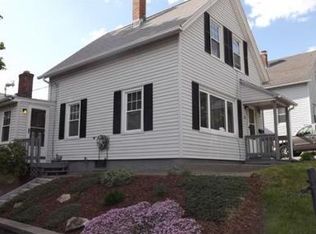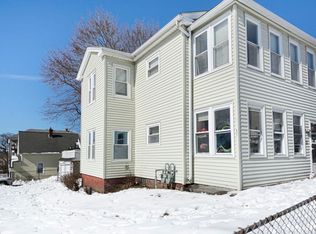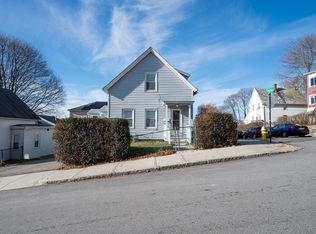Sold for $340,000
$340,000
23 Orient St, Worcester, MA 01604
3beds
1,159sqft
Single Family Residence
Built in 1880
5,000 Square Feet Lot
$375,400 Zestimate®
$293/sqft
$2,436 Estimated rent
Home value
$375,400
$357,000 - $394,000
$2,436/mo
Zestimate® history
Loading...
Owner options
Explore your selling options
What's special
This meticulously renovated cape style home was completely renovated in 2016, leaving no detail untouched both inside and out. The kitchen boasts stainless steel appliances that perfectly complement the beautiful cabinetry and granite countertops. The open dining area seamlessly flows into the inviting living room, creating a spacious space. On the main floor, you'll find a good sized bedroom with ample closet space, as well as a convenient half bath adjacent to the kitchen. Upstairs, two additional bedrooms accompanied by a full bath. The fenced-in backyard is perfect for relaxation and entertainment, complete with a new deck and a charming gazebo. In addition home also includes the bonus of a hot tub, which will convey with the sale. The hot tub is still covered under a one-year warranty, providing you with peace of mind. Furthermore, the washer and dryer will be staying with the home, saving you the hassle and expense of purchasing new appliances.
Zillow last checked: 8 hours ago
Listing updated: September 05, 2023 at 11:28am
Listed by:
Hejoma M. Garcia 774-242-8832,
RE/MAX Diverse 774-823-3441
Bought with:
The Core Team
William Raveis R.E. & Home Services
Source: MLS PIN,MLS#: 73136189
Facts & features
Interior
Bedrooms & bathrooms
- Bedrooms: 3
- Bathrooms: 2
- Full bathrooms: 1
- 1/2 bathrooms: 1
Primary bedroom
- Features: Closet - Linen, Flooring - Wall to Wall Carpet
- Level: Second
- Area: 140
- Dimensions: 14 x 10
Bedroom 2
- Features: Walk-In Closet(s), Flooring - Laminate
- Level: Second
- Area: 88
- Dimensions: 11 x 8
Bedroom 3
- Features: Closet - Linen, Flooring - Wall to Wall Carpet
- Level: First
- Area: 100
- Dimensions: 10 x 10
Bathroom 1
- Features: Bathroom - Full, Bathroom - Tiled With Tub & Shower, Flooring - Stone/Ceramic Tile
- Level: First
- Area: 50
- Dimensions: 10 x 5
Bathroom 2
- Features: Bathroom - Half
- Level: Second
- Area: 25
- Dimensions: 5 x 5
Dining room
- Features: Flooring - Hardwood, Flooring - Wall to Wall Carpet
- Level: First
Family room
- Features: Flooring - Hardwood, Flooring - Wall to Wall Carpet
- Level: First
Kitchen
- Features: Flooring - Laminate, Stainless Steel Appliances
- Level: First
- Area: 180
- Dimensions: 15 x 12
Living room
- Features: Flooring - Laminate, Window(s) - Bay/Bow/Box, Cable Hookup
- Level: First
- Area: 286
- Dimensions: 22 x 13
Heating
- Forced Air
Cooling
- Window Unit(s)
Appliances
- Included: Gas Water Heater, Range, Microwave, Refrigerator, Washer, Dryer
- Laundry: In Basement
Features
- Flooring: Tile, Vinyl, Carpet, Laminate
- Doors: Insulated Doors
- Windows: Insulated Windows
- Basement: Full
- Has fireplace: No
Interior area
- Total structure area: 1,159
- Total interior livable area: 1,159 sqft
Property
Parking
- Total spaces: 2
- Parking features: Off Street
- Uncovered spaces: 2
Features
- Patio & porch: Porch, Deck - Wood
- Exterior features: Porch, Deck - Wood, Pool - Above Ground, Rain Gutters, Hot Tub/Spa, Fenced Yard
- Has private pool: Yes
- Pool features: Above Ground
- Has spa: Yes
- Spa features: Private
- Fencing: Fenced
- Waterfront features: Lake/Pond, 1/2 to 1 Mile To Beach, Beach Ownership(Public)
Lot
- Size: 5,000 sqft
- Features: Zero Lot Line
Details
- Parcel number: M:04 B:010 L:00009,1764764
- Zoning: RG-5
Construction
Type & style
- Home type: SingleFamily
- Architectural style: Cape
- Property subtype: Single Family Residence
Materials
- Frame
- Foundation: Stone, Brick/Mortar
- Roof: Shingle
Condition
- Year built: 1880
Utilities & green energy
- Electric: Circuit Breakers, 100 Amp Service
- Sewer: Public Sewer
- Water: Public
- Utilities for property: for Gas Range, for Gas Oven
Green energy
- Energy efficient items: Thermostat
Community & neighborhood
Community
- Community features: Public Transportation, Tennis Court(s), Park, Walk/Jog Trails, Medical Facility, Laundromat, Highway Access, House of Worship, Marina, Public School, T-Station, University, Sidewalks
Location
- Region: Worcester
Other
Other facts
- Listing terms: Contract
- Road surface type: Paved
Price history
| Date | Event | Price |
|---|---|---|
| 8/31/2023 | Sold | $340,000+1.5%$293/sqft |
Source: MLS PIN #73136189 Report a problem | ||
| 7/19/2023 | Contingent | $334,900$289/sqft |
Source: MLS PIN #73136189 Report a problem | ||
| 7/13/2023 | Listed for sale | $334,900+112.6%$289/sqft |
Source: MLS PIN #73136189 Report a problem | ||
| 5/6/2016 | Sold | $157,500+5%$136/sqft |
Source: Public Record Report a problem | ||
| 4/12/2016 | Pending sale | $150,000$129/sqft |
Source: Keller Williams - Westborough #71966527 Report a problem | ||
Public tax history
| Year | Property taxes | Tax assessment |
|---|---|---|
| 2025 | $3,964 +4.7% | $300,500 +9.2% |
| 2024 | $3,785 +3.8% | $275,300 +8.3% |
| 2023 | $3,647 +8.1% | $254,300 +14.6% |
Find assessor info on the county website
Neighborhood: 01604
Nearby schools
GreatSchools rating
- 3/10Grafton Street SchoolGrades: K-6Distance: 0.1 mi
- 3/10Worcester East Middle SchoolGrades: 7-8Distance: 0.3 mi
- 1/10North High SchoolGrades: 9-12Distance: 1 mi
Schools provided by the listing agent
- Elementary: Grafton Street
- Middle: Familia
- High: North High
Source: MLS PIN. This data may not be complete. We recommend contacting the local school district to confirm school assignments for this home.
Get a cash offer in 3 minutes
Find out how much your home could sell for in as little as 3 minutes with a no-obligation cash offer.
Estimated market value$375,400
Get a cash offer in 3 minutes
Find out how much your home could sell for in as little as 3 minutes with a no-obligation cash offer.
Estimated market value
$375,400


