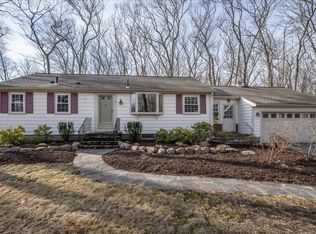Sold for $715,000 on 02/28/25
$715,000
23 Oregon Rd, Ashland, MA 01721
3beds
2,058sqft
Single Family Residence
Built in 1965
1 Acres Lot
$701,800 Zestimate®
$347/sqft
$3,347 Estimated rent
Home value
$701,800
$646,000 - $758,000
$3,347/mo
Zestimate® history
Loading...
Owner options
Explore your selling options
What's special
New year, new home! This home underwent a major facelift in 2021 with all the design features and finishes today’s buyer demands. From the white kitchen and its quartz counters and SS appliances to the bright LR with an incredible ornamental ceiling plastering, the attention to detail shines. A dedicated DR boasts a farmhouse-style chandelier and each guest BR has double closets for storage. The main BR underwent its own upgrade with the addition of a tastefully elegant half bath that rivals the glamorous full bath down the hall. A subway tiled shower with a quartz top vanity and beadboard wainscoting, I mean, come on! Downstairs is a family room on one side and a cozy office on the other. The laundry room has newer LVPF. Outside is an acre of wooded serenity with stone walls and budding perennials, all of which can be enjoyed from a screened porch. The home is located off a country road with convenience to shopping, parks, trails, and Framingham’s MBTA, just a short 5-mile drive away.
Zillow last checked: 8 hours ago
Listing updated: February 28, 2025 at 04:52am
Listed by:
Erika Steele 508-397-7199,
RE/MAX Executive Realty 508-435-6700
Bought with:
The Roach & Sherman Team
Compass
Source: MLS PIN,MLS#: 73332816
Facts & features
Interior
Bedrooms & bathrooms
- Bedrooms: 3
- Bathrooms: 2
- Full bathrooms: 1
- 1/2 bathrooms: 1
Primary bedroom
- Features: Bathroom - Half, Closet, Flooring - Hardwood
- Level: First
- Area: 225
- Dimensions: 15 x 15
Bedroom 2
- Features: Closet, Flooring - Hardwood
- Level: First
- Area: 195
- Dimensions: 15 x 13
Bedroom 3
- Features: Closet, Flooring - Hardwood
- Level: First
- Area: 169
- Dimensions: 13 x 13
Primary bathroom
- Features: Yes
Bathroom 1
- Features: Bathroom - Full, Bathroom - Tiled With Tub & Shower, Closet, Flooring - Stone/Ceramic Tile, Wainscoting
- Level: First
- Area: 98
- Dimensions: 14 x 7
Bathroom 2
- Features: Bathroom - Half, Flooring - Stone/Ceramic Tile, Countertops - Stone/Granite/Solid, Wainscoting
- Level: First
- Area: 35
- Dimensions: 7 x 5
Dining room
- Features: Flooring - Hardwood
- Level: First
- Area: 225
- Dimensions: 15 x 15
Family room
- Features: Flooring - Vinyl, Recessed Lighting
- Level: Basement
- Area: 420
- Dimensions: 28 x 15
Kitchen
- Features: Flooring - Hardwood, Pantry, Countertops - Stone/Granite/Solid, Cabinets - Upgraded, Exterior Access, Stainless Steel Appliances
- Level: First
- Area: 225
- Dimensions: 15 x 15
Living room
- Features: Flooring - Hardwood, Recessed Lighting
- Level: First
- Area: 360
- Dimensions: 20 x 18
Office
- Features: Closet, Flooring - Vinyl
- Level: Basement
- Area: 270
- Dimensions: 18 x 15
Heating
- Baseboard, Oil
Cooling
- None
Appliances
- Laundry: Flooring - Vinyl, In Basement, Electric Dryer Hookup
Features
- Closet, Home Office, Entry Hall
- Flooring: Tile, Laminate, Hardwood, Flooring - Vinyl
- Windows: Screens
- Basement: Full,Partially Finished,Interior Entry,Garage Access
- Has fireplace: No
Interior area
- Total structure area: 2,058
- Total interior livable area: 2,058 sqft
Property
Parking
- Total spaces: 8
- Parking features: Attached, Under, Garage Door Opener, Paved Drive, Off Street, Paved
- Attached garage spaces: 1
- Has uncovered spaces: Yes
Features
- Patio & porch: Screened
- Exterior features: Porch - Screened, Rain Gutters, Storage, Screens
Lot
- Size: 1 Acres
- Features: Wooded, Level
Details
- Parcel number: M:002.0 B:0018 L:0000.0,3292380
- Zoning: R1
Construction
Type & style
- Home type: SingleFamily
- Architectural style: Raised Ranch
- Property subtype: Single Family Residence
Materials
- Frame
- Foundation: Concrete Perimeter
- Roof: Shingle
Condition
- Year built: 1965
Utilities & green energy
- Electric: 200+ Amp Service
- Sewer: Private Sewer
- Water: Public
- Utilities for property: for Electric Dryer
Green energy
- Energy efficient items: Thermostat
Community & neighborhood
Community
- Community features: Shopping, Park, Walk/Jog Trails, Highway Access, T-Station
Location
- Region: Ashland
Price history
| Date | Event | Price |
|---|---|---|
| 2/28/2025 | Sold | $715,000+2.2%$347/sqft |
Source: MLS PIN #73332816 Report a problem | ||
| 2/5/2025 | Listed for sale | $699,900+19.6%$340/sqft |
Source: MLS PIN #73332816 Report a problem | ||
| 10/26/2021 | Sold | $585,000+46.3%$284/sqft |
Source: MLS PIN #72892928 Report a problem | ||
| 6/10/2021 | Sold | $400,000$194/sqft |
Source: Public Record Report a problem | ||
Public tax history
| Year | Property taxes | Tax assessment |
|---|---|---|
| 2025 | $8,177 +1.7% | $640,300 +5.5% |
| 2024 | $8,038 +8.3% | $607,100 +12.7% |
| 2023 | $7,419 +11.4% | $538,800 +28.5% |
Find assessor info on the county website
Neighborhood: 01721
Nearby schools
GreatSchools rating
- 6/10David Mindess Elementary SchoolGrades: 3-5Distance: 1.8 mi
- 8/10Ashland Middle SchoolGrades: 6-8Distance: 2.3 mi
- 8/10Ashland High SchoolGrades: 9-12Distance: 2.4 mi
Get a cash offer in 3 minutes
Find out how much your home could sell for in as little as 3 minutes with a no-obligation cash offer.
Estimated market value
$701,800
Get a cash offer in 3 minutes
Find out how much your home could sell for in as little as 3 minutes with a no-obligation cash offer.
Estimated market value
$701,800
