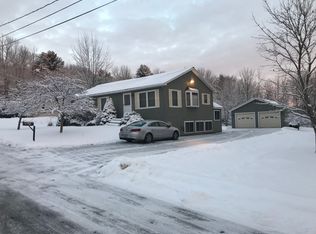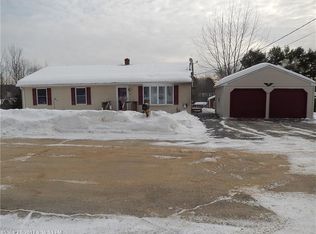Discover this exceptional 2,860 sq ft contemporary home nestled on a quiet cul-de-sac in a desirable residential neighborhood. Key Features: - 5 bedrooms, 3 bathrooms - Open-concept kitchen and dining area - Spacious great room - Luxurious second-floor master suite (featuring skylights, private balcony, and spa-like bathroom with jet tub, double sinks, and separate shower) - Above-ground pool with expansive deck for summer entertaining - 2-car garage with paved driveway and ample parking Prime Location Benefits: - Quiet cul-de-sac setting for privacy and safety - Close to all town conveniences and amenities - Well-established neighborhood with mature landscaping - Easy access to major roads while maintaining peaceful residential feel Ideal For: - Large families needing space and flexibility - Multi-generational living arrangements - Families who love to entertain with the pool and open floor plan - Anyone wanting suburban tranquility with urban conveniences nearby **Available for immediate occupancy.** Rental Terms: $2800-3000/month depending on how many tenants First month and security deposit due at signing Utilities, etc. covered by landlord: Water Sewer General maintenance and repairs Utilities covered by tenants: Electricity Internet Heating oil
This property is off market, which means it's not currently listed for sale or rent on Zillow. This may be different from what's available on other websites or public sources.


