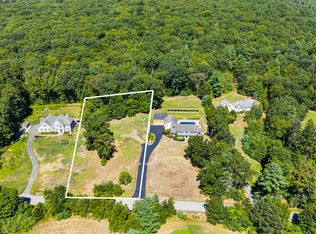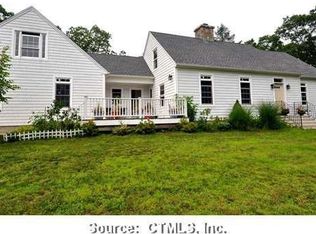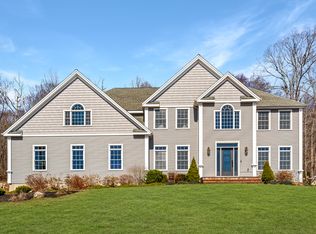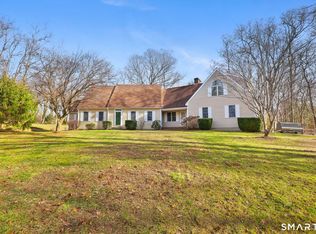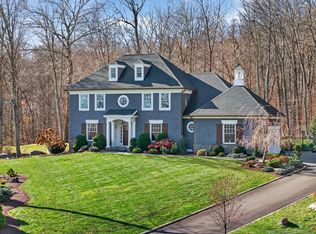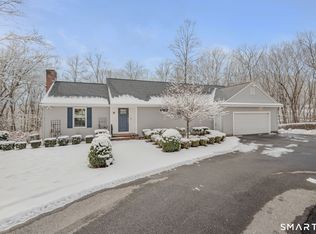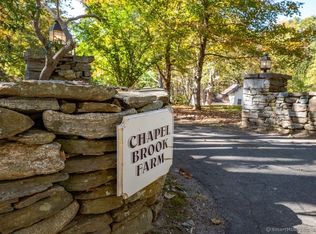Exceptional 4-Bedroom Colonial with Pool, 4-Car Garage Capacity & Fabulous Outdoor Living. Welcome to a beautifully crafted 4-bedroom, 3.5-bath Dutch Colonial located just 1 mile from the East Haddam town beach and minutes from the Connecticut River, Goodspeed Opera House and hiking trails. Set on a gorgeous landscaped lot with irrigation, this home offers over 4,000 square feet of finished living space designed for comfort, functionality, and entertaining. The first floor features a spacious great room with fireplace, a light-filled sunroom, a formal dining room, a private home office, and a mudroom with access to the oversized and meticulous 3-car garage. The chef's kitchen boasts granite countertops, stainless steel appliances, a large center island, and great room perfect for gatherings. Upstairs, the primary suite is a true retreat featuring a gas fireplace and a balcony overlooking the beautiful back yard. With a spa-like bathroom featuring a soaking tub, separate vanities, tiled shower with radiant heat and a walk-in closet you will feel like you are away from it all. Two additional bedrooms share a full bath and a third en-suite bedroom complete the second floor. The finished basement includes dedicated spaces: a home gym, woodworking shop, game room and bar and plenty of storage. Step outside into your private resort: a heated salt water gunite pool with built-in hot tub, expansive stone patio, fire pit, and terraced perennial gardens for year-round beauty. Car lovers, hobbyists, or those needing extra space will love the detached outbuilding, which offers storage for another vehicle, garden equipment and room for a potential custom pool house. This is more than a home-it's a lifestyle property in one of Connecticut's most scenic and sought-after locations. Don't miss your chance to own this extraordinary estate. The neighboring 1.11 acre lot is available. MLS #24124129
For sale
$1,050,000
23 Olmstead Road, East Haddam, CT 06423
4beds
4,176sqft
Est.:
Single Family Residence
Built in 2006
1.21 Acres Lot
$-- Zestimate®
$251/sqft
$-- HOA
What's special
- 143 days |
- 1,159 |
- 72 |
Zillow last checked: 8 hours ago
Listing updated: November 06, 2025 at 08:15am
Listed by:
Tina Rupp (917)207-2762,
William Pitt Sotheby's Int'l 860-767-7488
Source: Smart MLS,MLS#: 24123667
Tour with a local agent
Facts & features
Interior
Bedrooms & bathrooms
- Bedrooms: 4
- Bathrooms: 4
- Full bathrooms: 3
- 1/2 bathrooms: 1
Rooms
- Room types: Gym, Laundry, Music Room, Sitting Room, Workshop
Primary bedroom
- Features: Vaulted Ceiling(s), Balcony/Deck, Bedroom Suite, Gas Log Fireplace, Walk-In Closet(s), Hardwood Floor
- Level: Upper
Bedroom
- Features: Bedroom Suite, Hardwood Floor
- Level: Upper
Bedroom
- Features: Hardwood Floor
- Level: Upper
Bedroom
- Features: Hardwood Floor
- Level: Upper
Dining room
- Features: High Ceilings, Hardwood Floor
- Level: Main
Living room
- Features: High Ceilings, Fireplace, Hardwood Floor
- Level: Main
Heating
- Forced Air, Propane, Wood
Cooling
- Central Air
Appliances
- Included: Gas Cooktop, Oven, Refrigerator, Dishwasher, Washer, Dryer, Wine Cooler, Water Heater
- Laundry: Upper Level, Mud Room
Features
- Central Vacuum, Open Floorplan
- Windows: Thermopane Windows
- Basement: Full,Finished
- Attic: Access Via Hatch
- Number of fireplaces: 3
- Fireplace features: Insert
Interior area
- Total structure area: 4,176
- Total interior livable area: 4,176 sqft
- Finished area above ground: 4,176
Property
Parking
- Total spaces: 6
- Parking features: Attached, Detached, Paved, Off Street, Garage Door Opener
- Attached garage spaces: 4
Features
- Patio & porch: Patio
- Exterior features: Stone Wall, Underground Sprinkler
- Has private pool: Yes
- Pool features: Gunite, Heated, Salt Water, In Ground
- Spa features: Heated
- Fencing: Partial
- Waterfront features: Walk to Water
Lot
- Size: 1.21 Acres
- Features: Borders Open Space, Landscaped, Rolling Slope, Open Lot
Details
- Additional structures: Barn(s), Pool House
- Parcel number: 2454304
- Zoning: R1
Construction
Type & style
- Home type: SingleFamily
- Architectural style: Colonial
- Property subtype: Single Family Residence
Materials
- Vinyl Siding
- Foundation: Concrete Perimeter
- Roof: Asphalt
Condition
- New construction: No
- Year built: 2006
Utilities & green energy
- Sewer: Septic Tank
- Water: Well
- Utilities for property: Cable Available
Green energy
- Energy efficient items: Windows
- Energy generation: Solar
Community & HOA
Community
- Features: Golf, Health Club, Lake, Park, Stables/Riding
HOA
- Has HOA: No
Location
- Region: East Haddam
Financial & listing details
- Price per square foot: $251/sqft
- Tax assessed value: $558,770
- Annual tax amount: $15,679
- Date on market: 9/3/2025
Estimated market value
Not available
Estimated sales range
Not available
Not available
Price history
Price history
| Date | Event | Price |
|---|---|---|
| 10/6/2025 | Price change | $1,050,000-6.7%$251/sqft |
Source: | ||
| 9/9/2025 | Listed for sale | $1,125,000+2.4%$269/sqft |
Source: | ||
| 7/17/2025 | Listing removed | $1,099,000$263/sqft |
Source: | ||
| 7/6/2025 | Price change | $1,099,000-8.3%$263/sqft |
Source: | ||
| 6/8/2025 | Pending sale | $1,199,000$287/sqft |
Source: | ||
Public tax history
Public tax history
| Year | Property taxes | Tax assessment |
|---|---|---|
| 2025 | $15,679 +4.9% | $558,770 |
| 2024 | $14,953 +3.9% | $558,770 |
| 2023 | $14,388 +2% | $558,770 +25.9% |
Find assessor info on the county website
BuyAbility℠ payment
Est. payment
$6,103/mo
Principal & interest
$4072
Property taxes
$1663
Home insurance
$368
Climate risks
Neighborhood: 06423
Nearby schools
GreatSchools rating
- 6/10East Haddam Elementary SchoolGrades: PK-3Distance: 2.7 mi
- 6/10Nathan Hale-Ray Middle SchoolGrades: 4-8Distance: 2.8 mi
- 6/10Nathan Hale-Ray High SchoolGrades: 9-12Distance: 3.2 mi
Schools provided by the listing agent
- Elementary: East Haddam
- High: Nathan Hale
Source: Smart MLS. This data may not be complete. We recommend contacting the local school district to confirm school assignments for this home.
