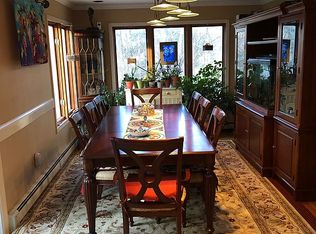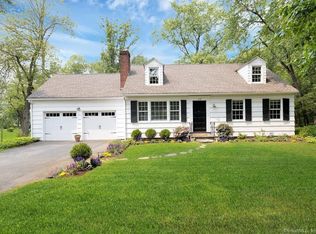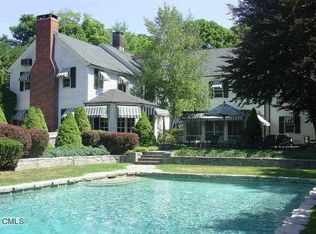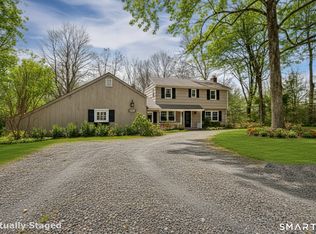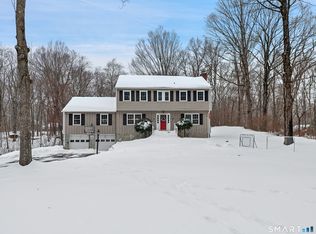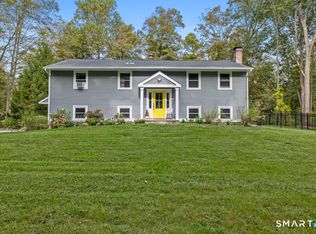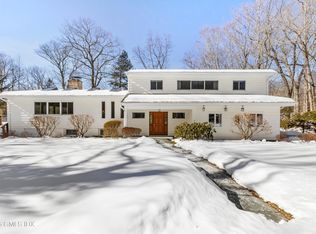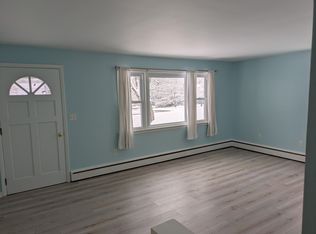Must see, one of a kind, beautifully renovated raised ranch with truly unique open layout concept located within walking distance to the Town center. Situated on a picturesque open, level lot with plenty of room for pool and amenities. Interior and exterior renovation in 2020, including custom gourmet kitchen with oversized center island for entertaining that opens to dining area and family room, perfect for family and entertaining. Kitchen includes custom appliances and lighting fixtures. The truly unique, walk-out finished lower level, includes a family room with custom built-ins, exercise room, full bath and large laundry room with built-in cabinetry finished with custom plank flooring. Potential for multi generational use or additional bedroom. Fabulous location with easy commuter access from Katonah Train Station, minutes to the town Village, shopping and restaurants. Town records finished basement area is incorrect. The finished lower level contains 935 SF Town records finished basement area is incorrect. The finished lower level contains 935 SF.
Accepting backups
$1,050,000
23 Olmstead Lane, Ridgefield, CT 06877
3beds
2,562sqft
Est.:
Single Family Residence
Built in 1974
1 Acres Lot
$1,112,100 Zestimate®
$410/sqft
$-- HOA
What's special
Walk-out finished lower levelBeautifully renovated raised ranchUnique open layout conceptPicturesque open level lotCustom plank flooringExercise room
- 20 days |
- 7,630 |
- 240 |
Likely to sell faster than
Zillow last checked:
Listing updated:
Listed by:
Balazs-Byington Team at Berkshire Hathaway HomeServices New England Properties,
Jeffrey Byington (203)526-5336,
Berkshire Hathaway NE Prop. 203-227-5117
Source: Smart MLS,MLS#: 24151510
Facts & features
Interior
Bedrooms & bathrooms
- Bedrooms: 3
- Bathrooms: 3
- Full bathrooms: 2
- 1/2 bathrooms: 1
Rooms
- Room types: Bonus Room, Exercise Room, Laundry
Primary bedroom
- Features: Remodeled, Full Bath, Hardwood Floor
- Level: Main
- Area: 180 Square Feet
- Dimensions: 12 x 15
Bedroom
- Features: Remodeled, Hardwood Floor
- Level: Main
- Area: 143 Square Feet
- Dimensions: 11 x 13
Bedroom
- Features: Hardwood Floor
- Level: Main
- Area: 156 Square Feet
- Dimensions: 12 x 13
Kitchen
- Features: Remodeled, Balcony/Deck, Granite Counters, Dining Area, Kitchen Island, Hardwood Floor
- Level: Main
- Area: 380 Square Feet
- Dimensions: 19 x 20
Living room
- Features: Hardwood Floor
- Level: Main
- Area: 315 Square Feet
- Dimensions: 15 x 21
Heating
- Baseboard, Electric
Cooling
- Central Air, Zoned
Appliances
- Included: Oven/Range, Oven, Microwave, Range Hood, Refrigerator, Freezer, Dishwasher, Washer, Dryer, Gas Water Heater, Water Heater
Features
- Wired for Data, Open Floorplan, Smart Thermostat
- Windows: Thermopane Windows
- Basement: Full,Heated,Finished,Walk-Out Access
- Attic: Floored,Pull Down Stairs
- Number of fireplaces: 1
Interior area
- Total structure area: 2,562
- Total interior livable area: 2,562 sqft
- Finished area above ground: 1,612
- Finished area below ground: 950
Property
Parking
- Total spaces: 4
- Parking features: Attached, Paved, Off Street, Driveway, Garage Door Opener, Asphalt
- Attached garage spaces: 2
- Has uncovered spaces: Yes
Accessibility
- Accessibility features: Exterior Curb Cuts
Features
- Patio & porch: Deck, Patio
- Exterior features: Rain Gutters, Lighting
Lot
- Size: 1 Acres
- Features: Few Trees, Dry, Level, Cleared, Landscaped, Open Lot
Details
- Parcel number: 278891
- Zoning: RA
Construction
Type & style
- Home type: SingleFamily
- Architectural style: Ranch
- Property subtype: Single Family Residence
Materials
- Shingle Siding
- Foundation: Concrete Perimeter, Raised
- Roof: Asphalt
Condition
- New construction: No
- Year built: 1974
Utilities & green energy
- Sewer: Septic Tank
- Water: Public
Green energy
- Energy efficient items: Thermostat, Windows
Community & HOA
Community
- Features: Health Club, Lake, Library, Park, Playground, Private School(s), Public Rec Facilities, Near Public Transport
- Subdivision: Village Center
HOA
- Has HOA: No
Location
- Region: Ridgefield
Financial & listing details
- Price per square foot: $410/sqft
- Tax assessed value: $505,190
- Annual tax amount: $13,837
- Date on market: 1/29/2026
Estimated market value
$1,112,100
$1.06M - $1.17M
$5,395/mo
Price history
Price history
| Date | Event | Price |
|---|---|---|
| 2/6/2026 | Contingent | $1,050,000$410/sqft |
Source: | ||
| 1/29/2026 | Listed for sale | $1,050,000+51.5%$410/sqft |
Source: | ||
| 10/15/2020 | Sold | $693,000+6.1%$270/sqft |
Source: | ||
| 8/22/2020 | Pending sale | $652,910$255/sqft |
Source: Keller Williams Realty #170328388 Report a problem | ||
| 8/20/2020 | Listed for sale | $652,910+196.8%$255/sqft |
Source: Keller Williams Realty #170328388 Report a problem | ||
| 8/15/1991 | Sold | $220,000$86/sqft |
Source: Public Record Report a problem | ||
Public tax history
Public tax history
| Year | Property taxes | Tax assessment |
|---|---|---|
| 2025 | $13,837 +3.9% | $505,190 |
| 2024 | $13,312 +2.1% | $505,190 |
| 2023 | $13,039 +7.1% | $505,190 +17.9% |
| 2022 | $12,178 +0.8% | $428,350 |
| 2021 | $12,084 +0.3% | $428,350 |
| 2020 | $12,045 | $428,350 |
| 2019 | $12,045 +1.2% | $428,350 |
| 2018 | $11,900 +5.3% | $428,350 +3.1% |
| 2017 | $11,304 +1.9% | $415,450 |
| 2016 | $11,088 +2.6% | $415,450 |
| 2015 | $10,806 | $415,450 |
| 2014 | $10,806 +11.3% | $415,450 -12.8% |
| 2012 | $9,710 -1.2% | $476,700 |
| 2011 | $9,825 +1% | $476,700 |
| 2010 | $9,725 +2.8% | $476,700 +0.8% |
| 2009 | $9,457 +3.8% | $472,860 +3.3% |
| 2008 | $9,115 +9.5% | $457,790 +36.8% |
| 2007 | $8,324 +2.6% | $334,700 |
| 2006 | $8,110 +3.5% | $334,700 |
| 2005 | $7,832 +6.3% | $334,700 |
| 2004 | $7,370 +6% | $334,700 |
| 2003 | $6,952 +30.3% | $334,700 +59.9% |
| 2001 | $5,335 +9.6% | $209,300 0% |
| 2000 | $4,867 +8% | $209,340 |
| 1997 | $4,505 | $209,340 |
Find assessor info on the county website
BuyAbility℠ payment
Est. payment
$6,431/mo
Principal & interest
$4952
Property taxes
$1479
Climate risks
Neighborhood: 06877
Nearby schools
GreatSchools rating
- 8/10Branchville Elementary SchoolGrades: K-5Distance: 2.7 mi
- 9/10East Ridge Middle SchoolGrades: 6-8Distance: 1 mi
- 10/10Ridgefield High SchoolGrades: 9-12Distance: 4.7 mi
Schools provided by the listing agent
- High: Ridgefield
Source: Smart MLS. This data may not be complete. We recommend contacting the local school district to confirm school assignments for this home.
Open to renting?
Browse rentals near this home.- Loading
