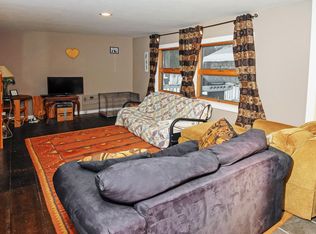Closed
Listed by:
Hvizda Realty Group,
Keller Williams Realty Metro-Concord 603-226-2220
Bought with: BHHS Verani Seacoast
$637,500
23 Old Woods Road, Tuftonboro, NH 03816
4beds
2,722sqft
Farm
Built in 1986
27 Acres Lot
$662,700 Zestimate®
$234/sqft
$3,361 Estimated rent
Home value
$662,700
$524,000 - $842,000
$3,361/mo
Zestimate® history
Loading...
Owner options
Explore your selling options
What's special
Welcome to your own slice of New Hampshire paradise! Experience the perfect blend of comfort, charm, and natural beauty in this spacious Cape-style farmhouse, set on 27 private acres in the heart of New Hampshire’s stunning Lakes and Mountains region. Surrounded by gorgeous mountain views and expansive open space, this property is a dream for farmers, gardeners, and outdoor enthusiasts alike. Inside, you’ll find bright, sun-drenched rooms, wide pine flooring, and the inviting warmth of a wood stove. The primary bedroom offers a peaceful retreat with its own en suite bath and walk-in closet. Unwind in the indoor hot tub or take advantage of two versatile bonus rooms on the first floor—both featuring radiant heat—ideal for guests, a home office, or hobby space. Step outside to the expansive farmer’s porch and soak in the sights and sounds of your serene surroundings. Whether you're sipping your morning coffee or enjoying a quiet evening, the views will never disappoint. Located in the heart of New Hampshire’s sought-after Lakes and Mountains region, this one-of-a-kind property offers privacy, charm, and endless opportunity for outdoor living. Whether you’re looking for a homestead, a weekend escape, or a forever home, this is a rare find not to be missed!
Zillow last checked: 8 hours ago
Listing updated: September 12, 2025 at 03:16pm
Listed by:
Hvizda Realty Group,
Keller Williams Realty Metro-Concord 603-226-2220
Bought with:
Kate Copplestone
BHHS Verani Seacoast
Source: PrimeMLS,MLS#: 5045677
Facts & features
Interior
Bedrooms & bathrooms
- Bedrooms: 4
- Bathrooms: 3
- Full bathrooms: 3
Heating
- Baseboard, Hot Water, Zoned, Radiant Floor, Wood Stove
Cooling
- None
Appliances
- Included: Gas Cooktop, Dishwasher, Gas Range, ENERGY STAR Qualified Refrigerator, Gas Dryer
- Laundry: Laundry Hook-ups, 1st Floor Laundry, In Basement
Features
- Ceiling Fan(s), Dining Area, Hearth, Kitchen Island, Primary BR w/ BA, Natural Light, Indoor Storage, Walk-In Closet(s)
- Flooring: Carpet, Ceramic Tile, Combination, Softwood, Vinyl, Wood
- Windows: Screens, Double Pane Windows
- Basement: Bulkhead,Concrete,Concrete Floor,Full,Partially Finished,Slab,Interior Stairs,Sump Pump,Basement Stairs,Interior Entry
- Fireplace features: Wood Stove Hook-up
Interior area
- Total structure area: 2,904
- Total interior livable area: 2,722 sqft
- Finished area above ground: 2,722
- Finished area below ground: 0
Property
Parking
- Parking features: Gravel, Driveway, On Site, Parking Spaces 5 - 10, RV Access/Parking, Unpaved
- Has uncovered spaces: Yes
Accessibility
- Accessibility features: 1st Floor Bedroom, 1st Floor Full Bathroom, 1st Floor Low-Pile Carpet, Mailbox Access w/No Steps, Bathroom w/Roll-in Shower, Bathroom w/Tub, Grab Bars in Bathroom, Handicap Modified, Low Pile Carpet, 1st Floor Laundry
Features
- Levels: 1.75,Multi-Level
- Stories: 1
- Patio & porch: Porch, Covered Porch
- Exterior features: Deck, Garden, Shed
- Has spa: Yes
- Spa features: Heated
- Has view: Yes
Lot
- Size: 27 Acres
- Features: Agricultural, Country Setting, Horse/Animal Farm, Field/Pasture, Level, Open Lot, Orchard(s), Secluded, Trail/Near Trail, Views, Wooded
Details
- Parcel number: TUFTM00045B000001L000015
- Zoning description: LDR-LOW DENSITY RES
Construction
Type & style
- Home type: SingleFamily
- Architectural style: Garden
- Property subtype: Farm
Materials
- Wood Frame
- Foundation: Concrete, Poured Concrete
- Roof: Metal,Architectural Shingle
Condition
- New construction: No
- Year built: 1986
Utilities & green energy
- Electric: Circuit Breakers
- Sewer: 1500+ Gallon, Concrete, Holding Tank, On-Site Septic Exists, Replacement Field-OnSite, Septic Design Available
- Utilities for property: Phone, Cable, Cable at Site, Propane, Phone Available
Community & neighborhood
Location
- Region: Tuftonboro
Other
Other facts
- Road surface type: Gravel, Unpaved
Price history
| Date | Event | Price |
|---|---|---|
| 9/12/2025 | Sold | $637,500-1.8%$234/sqft |
Source: | ||
| 6/10/2025 | Listed for sale | $649,000+125.8%$238/sqft |
Source: | ||
| 2/27/2015 | Sold | $287,400-4.2%$106/sqft |
Source: Public Record Report a problem | ||
| 1/26/2015 | Pending sale | $299,900$110/sqft |
Source: K A Perry Real Estate, LLC #4367670 Report a problem | ||
| 1/26/2015 | Listed for sale | $299,900$110/sqft |
Source: K A Perry Real Estate, LLC #4367670 Report a problem | ||
Public tax history
| Year | Property taxes | Tax assessment |
|---|---|---|
| 2024 | $4,401 -2.4% | $577,600 -6.9% |
| 2023 | $4,510 +12.9% | $620,400 |
| 2022 | $3,995 +17.2% | $620,400 +73.9% |
Find assessor info on the county website
Neighborhood: 03816
Nearby schools
GreatSchools rating
- 6/10Tuftonboro Central SchoolGrades: K-6Distance: 1.9 mi
- 6/10Kingswood Regional Middle SchoolGrades: 7-8Distance: 8.5 mi
- 7/10Kingswood Regional High SchoolGrades: 9-12Distance: 8.5 mi
Schools provided by the listing agent
- Elementary: Tuftonboro Central School
- Middle: Kingswood Regional Middle
- High: Kingswood Regional High School
- District: Governor Wentworth Regional
Source: PrimeMLS. This data may not be complete. We recommend contacting the local school district to confirm school assignments for this home.
Get pre-qualified for a loan
At Zillow Home Loans, we can pre-qualify you in as little as 5 minutes with no impact to your credit score.An equal housing lender. NMLS #10287.
Sell for more on Zillow
Get a Zillow Showcase℠ listing at no additional cost and you could sell for .
$662,700
2% more+$13,254
With Zillow Showcase(estimated)$675,954
