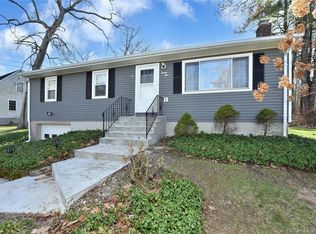Style and function shine in this recently renovated ranch! This 3 bedroom, 2 bathroom home has been completed redesigned and rebuilt from the framing in. Each room you enter is a little surprise of high design and fun detail! A main living space with an open floor-plan and vaulted ceilings create the perfect place to entertain! Custom layout, all new appliances, wine fridge and rustic center island will make it easy to spend your days cooking in your new kitchen! A private primary suite with bay windows and attached bath create the perfect retreat to retire to at days end. Opposite the living room are 2 additional bedrooms and a thoughtfully designed full bath. An open staircase in the main living room leads to a mostly finished lower level. This additional 435 sqft of living space has tons of options as the perfect hideaway for movie & game night, a home office or gym (or even home schooling)! There is an additional storage room to the rear of the basement and interior garage access. Waste your evenings away on your large back deck overlooking a quiet and lightly wooded yard. New 200 amp electrical, new plumbing, new heating system, new hot water system, new windows, new gutters, newly added french drains on the exterior of the home! Book your tour today and fall in love with your new home!
This property is off market, which means it's not currently listed for sale or rent on Zillow. This may be different from what's available on other websites or public sources.

