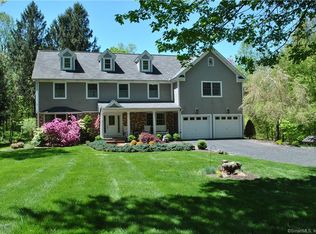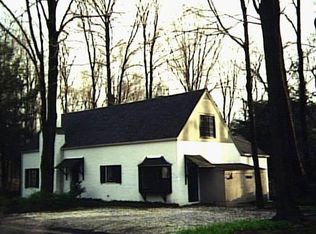Sold for $1,051,500
$1,051,500
23 Old Mailcoach Road, Redding, CT 06896
5beds
4,315sqft
Single Family Residence
Built in 1941
4.14 Acres Lot
$1,073,900 Zestimate®
$244/sqft
$6,227 Estimated rent
Home value
$1,073,900
$967,000 - $1.19M
$6,227/mo
Zestimate® history
Loading...
Owner options
Explore your selling options
What's special
Prepare to be captivated by this Normandy-style architectural gem-an extraordinary home that defies convention & redefines country living. Nestled on 4 beautifully landscaped acres in scenic Redding, this 4,200+ SF post-and-beam estate is a rare blend of design, nature & tranquility. From the moment you arrive, the two-story fieldstone archway & tiered design-w/ entrances on all ground levels-set the tone for what lies within: a home like no other. Each room offers a new perspective, with sun-drenched interiors & sweeping views of the pond, meandering stream, year-round gardens & preserved natural landscape. Adjacent to the Mary Ann Guitar Nature Preserve, the property provides direct access to beautifully maintained hiking trails & untouched woodlands - a haven for nature lovers and foragers dream-come-true! Inside, the layout is both functional and imaginative, ideal for multigenerational living, home office use or au pair or in-law suite. Upgraded for modern comfort, featuring updated kitchen and bathrooms, new roof, whole-house generator & a high-efficiency York Infinity Series 20 SEER central air system w/ 3 zones & EV charger. Every detail has been carefully considered to enhance energy efficiency & comfort. Rarely does a property of this unique character and quality become available-designed for those who appreciate architectural artistry, natural beauty & ultimate privacy. This is not just a home-it's an experience. Welcome to your retreat in the heart of Redding.
Zillow last checked: 8 hours ago
Listing updated: July 25, 2025 at 11:52am
Listed by:
Matt Nuzie 203-642-0341,
RE/MAX Right Choice 203-268-1118
Bought with:
Peggy Jorgensen, RES.0782933
Compass Connecticut, LLC
Source: Smart MLS,MLS#: 24087824
Facts & features
Interior
Bedrooms & bathrooms
- Bedrooms: 5
- Bathrooms: 5
- Full bathrooms: 4
- 1/2 bathrooms: 1
Primary bedroom
- Level: Main
Bedroom
- Level: Main
Bedroom
- Level: Lower
Bedroom
- Level: Lower
Bedroom
- Level: Lower
Den
- Level: Lower
Dining room
- Level: Main
Kitchen
- Level: Main
Living room
- Level: Main
Office
- Level: Lower
Heating
- Hot Water, Radiator, Oil
Cooling
- Central Air, Zoned
Appliances
- Included: Gas Cooktop, Oven, Refrigerator, Dishwasher, Water Heater
- Laundry: Lower Level
Features
- Entrance Foyer
- Basement: Full,Partially Finished
- Attic: Finished,Walk-up
- Number of fireplaces: 1
Interior area
- Total structure area: 4,315
- Total interior livable area: 4,315 sqft
- Finished area above ground: 2,965
- Finished area below ground: 1,350
Property
Parking
- Parking features: None
Features
- Patio & porch: Patio
- Waterfront features: Waterfront, Pond, Brook
Lot
- Size: 4.14 Acres
- Features: Landscaped
Details
- Additional structures: Shed(s)
- Parcel number: 269821
- Zoning: R-2
Construction
Type & style
- Home type: SingleFamily
- Architectural style: Normandy
- Property subtype: Single Family Residence
Materials
- Vertical Siding, Stone, Stucco
- Foundation: Concrete Perimeter
- Roof: Asphalt
Condition
- New construction: No
- Year built: 1941
Utilities & green energy
- Sewer: Septic Tank
- Water: Well
Community & neighborhood
Location
- Region: Redding
- Subdivision: Redding Center
Price history
| Date | Event | Price |
|---|---|---|
| 7/25/2025 | Sold | $1,051,500-4.4%$244/sqft |
Source: | ||
| 7/14/2025 | Pending sale | $1,100,000$255/sqft |
Source: | ||
| 4/25/2025 | Listed for sale | $1,100,000+51.7%$255/sqft |
Source: | ||
| 7/15/2019 | Sold | $725,000-3.3%$168/sqft |
Source: | ||
| 5/25/2019 | Pending sale | $750,000$174/sqft |
Source: Berkshire Hathaway HomeServices New England Properties #170166706 Report a problem | ||
Public tax history
| Year | Property taxes | Tax assessment |
|---|---|---|
| 2025 | $15,975 +2.9% | $540,800 |
| 2024 | $15,532 +3.7% | $540,800 |
| 2023 | $14,975 +0.6% | $540,800 +21.1% |
Find assessor info on the county website
Neighborhood: 06896
Nearby schools
GreatSchools rating
- 8/10Redding Elementary SchoolGrades: PK-4Distance: 0.8 mi
- 8/10John Read Middle SchoolGrades: 5-8Distance: 1 mi
- 7/10Joel Barlow High SchoolGrades: 9-12Distance: 2.5 mi
Schools provided by the listing agent
- Elementary: Redding
- Middle: John Read
- High: Joel Barlow
Source: Smart MLS. This data may not be complete. We recommend contacting the local school district to confirm school assignments for this home.
Get pre-qualified for a loan
At Zillow Home Loans, we can pre-qualify you in as little as 5 minutes with no impact to your credit score.An equal housing lender. NMLS #10287.
Sell for more on Zillow
Get a Zillow Showcase℠ listing at no additional cost and you could sell for .
$1,073,900
2% more+$21,478
With Zillow Showcase(estimated)$1,095,378

