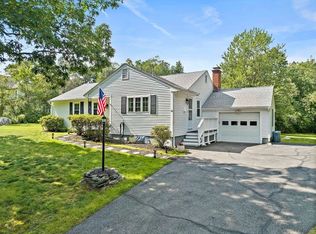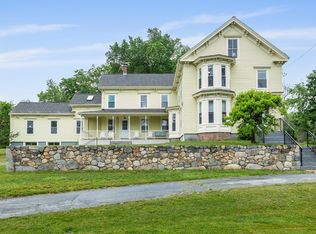Sold for $820,000
$820,000
23 Old Lowell Rd, Westford, MA 01886
3beds
2,830sqft
Single Family Residence
Built in 1969
1.04 Acres Lot
$849,200 Zestimate®
$290/sqft
$4,124 Estimated rent
Home value
$849,200
$781,000 - $926,000
$4,124/mo
Zestimate® history
Loading...
Owner options
Explore your selling options
What's special
Welcome to this expansive two-level home in a quiet South Westford neighborhood! This 3-bed, 2 bath home offers 2,830 sq-ft of living area, huge private backyard and in-ground saltwater pool. OWNED solar panels provide significant cost savings in this energy efficient, fully electric house. The main level features an open concept living area spanning almost 50-ft from front to back! Eat-in kitchen w/ SS appliances & breakfast bar, open dining room w/ bay window, and Great Room addition w/ raised ceiling, recessed lights & tall windows which allow plenty of sunlight through this amazing space. Walk-out lower level features spacious family room, recreation room, tiled mudroom entrance from the 2-car garage, full bath w/ laundry, walk-in storage room & bonus room which could easily be used as a guest bedroom. Outside is a backyard oasis providing plenty of space for outdoor entertainment, featuring wooded privacy at the rear of the property. Offers due by 2:00pm on Mon 7/15.
Zillow last checked: 8 hours ago
Listing updated: August 03, 2024 at 06:31am
Listed by:
Padma Sonti 978-399-4616,
Keller Williams Realty-Merrimack 978-692-3280
Bought with:
Michele Friedler Team
Hammond Residential Real Estate
Source: MLS PIN,MLS#: 73263426
Facts & features
Interior
Bedrooms & bathrooms
- Bedrooms: 3
- Bathrooms: 2
- Full bathrooms: 2
Primary bedroom
- Features: Closet, Flooring - Hardwood, Lighting - Overhead
- Level: First
- Area: 165
- Dimensions: 11 x 15
Bedroom 2
- Features: Closet, Flooring - Hardwood, Lighting - Overhead
- Level: First
- Area: 130
- Dimensions: 10 x 13
Bedroom 3
- Features: Closet, Flooring - Hardwood, Lighting - Overhead
- Level: First
- Area: 90
- Dimensions: 9 x 10
Bedroom 4
- Features: Flooring - Wall to Wall Carpet, Lighting - Overhead
- Level: Basement
- Area: 154
- Dimensions: 11 x 14
Bathroom 1
- Features: Bathroom - Full, Bathroom - Tiled With Tub & Shower, Closet - Linen, Flooring - Stone/Ceramic Tile, Double Vanity, Recessed Lighting
- Level: First
- Area: 77
- Dimensions: 7 x 11
Bathroom 2
- Features: Bathroom - Full, Bathroom - With Tub & Shower, Flooring - Stone/Ceramic Tile
- Level: Basement
- Area: 88
- Dimensions: 8 x 11
Dining room
- Features: Flooring - Hardwood, Window(s) - Bay/Bow/Box, Recessed Lighting, Crown Molding
- Level: First
- Area: 195
- Dimensions: 13 x 15
Family room
- Features: Flooring - Wall to Wall Carpet, Exterior Access, Recessed Lighting, Wainscoting, Closet - Double
- Level: Basement
- Area: 360
- Dimensions: 15 x 24
Kitchen
- Features: Flooring - Stone/Ceramic Tile, Countertops - Stone/Granite/Solid, Breakfast Bar / Nook, Cabinets - Upgraded, Open Floorplan, Recessed Lighting, Stainless Steel Appliances, Lighting - Pendant
- Level: First
- Area: 242
- Dimensions: 11 x 22
Living room
- Features: Flooring - Hardwood, Exterior Access, Open Floorplan, Recessed Lighting
- Level: First
- Area: 392
- Dimensions: 14 x 28
Heating
- Central, Heat Pump
Cooling
- Central Air, Heat Pump
Appliances
- Included: Range, Dishwasher, Microwave, Refrigerator
- Laundry: Bathroom - Half, Electric Dryer Hookup, Washer Hookup, In Basement
Features
- Recessed Lighting, Wainscoting, Bonus Room
- Flooring: Tile, Carpet, Hardwood, Flooring - Wall to Wall Carpet
- Basement: Full,Finished,Walk-Out Access
- Number of fireplaces: 2
- Fireplace features: Family Room
Interior area
- Total structure area: 2,830
- Total interior livable area: 2,830 sqft
Property
Parking
- Total spaces: 5
- Parking features: Attached, Off Street
- Attached garage spaces: 2
- Uncovered spaces: 3
Features
- Patio & porch: Patio
- Exterior features: Patio, Pool - Inground, Storage
- Has private pool: Yes
- Pool features: In Ground
- Frontage length: 150.00
Lot
- Size: 1.04 Acres
- Features: Wooded, Gentle Sloping
Details
- Parcel number: M: 0012.0 P: 0091 S: 0000,872096
- Zoning: RA
Construction
Type & style
- Home type: SingleFamily
- Architectural style: Raised Ranch
- Property subtype: Single Family Residence
Materials
- Frame
- Foundation: Concrete Perimeter
- Roof: Shingle
Condition
- Year built: 1969
Utilities & green energy
- Electric: Circuit Breakers
- Sewer: Private Sewer
- Water: Private
- Utilities for property: for Electric Range, for Electric Dryer
Community & neighborhood
Location
- Region: Westford
Price history
| Date | Event | Price |
|---|---|---|
| 9/13/2024 | Listing removed | $4,800$2/sqft |
Source: Zillow Rentals Report a problem | ||
| 8/3/2024 | Listed for rent | $4,800$2/sqft |
Source: Zillow Rentals Report a problem | ||
| 8/2/2024 | Sold | $820,000+2.5%$290/sqft |
Source: MLS PIN #73263426 Report a problem | ||
| 7/11/2024 | Listed for sale | $799,900+48.4%$283/sqft |
Source: MLS PIN #73263426 Report a problem | ||
| 6/24/2016 | Sold | $539,000$190/sqft |
Source: Public Record Report a problem | ||
Public tax history
| Year | Property taxes | Tax assessment |
|---|---|---|
| 2025 | $10,585 | $768,700 |
| 2024 | $10,585 +2.4% | $768,700 +9.7% |
| 2023 | $10,339 +12.8% | $700,500 +27.2% |
Find assessor info on the county website
Neighborhood: 01886
Nearby schools
GreatSchools rating
- 8/10John A. Crisafulli Elementary SchoolGrades: 3-5Distance: 2.8 mi
- 8/10Blanchard Middle SchoolGrades: 6-8Distance: 4.4 mi
- 10/10Westford AcademyGrades: 9-12Distance: 3.1 mi
Schools provided by the listing agent
- Elementary: Rob/Crisafulli
- Middle: Blanchard
- High: Westfrd Academy
Source: MLS PIN. This data may not be complete. We recommend contacting the local school district to confirm school assignments for this home.
Get a cash offer in 3 minutes
Find out how much your home could sell for in as little as 3 minutes with a no-obligation cash offer.
Estimated market value$849,200
Get a cash offer in 3 minutes
Find out how much your home could sell for in as little as 3 minutes with a no-obligation cash offer.
Estimated market value
$849,200

