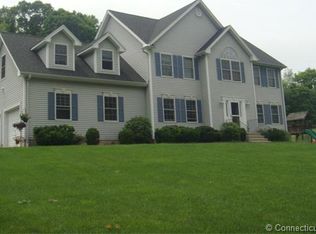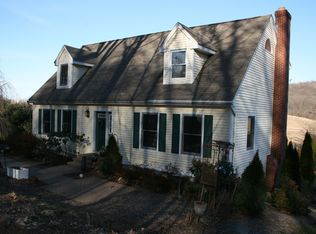You will feel the calm when you come home to this stunning Colonial tucked away on a quiet street. The gleaming hardwood floors throughout the first floor adds warmth. You will delight in the cook's kitchen with stainless appliances, custom solid cherry cabinets, under cabinet lights and beautiful granite counter! Start your morning or end your day in the light filled sunroom with wall to wall windows, wood ceiling & tile that absorbs the warmth or relax on the new 18 x 30 patio. The family room with its gas fireplace provides ambiance and heat. Upstairs, the open office provides an undisturbed working environment with natural light from the Palladian window. The master bedroom has its own walk-in custom closet and extraordinary bathroom with oversized shower and charming clawfoot tub! There is plenty of room for everyone to spread out with two more bedrooms and huge bonus room-perfect exercise room, or 4th bedroom. The two car garage will delight with its specially treated floor is a breeze to keep clean. Many updates include new front door, newer well pump and new garage doors. This one owner home has been meticulously maintained and ready for you to enjoy on the cul-de-sac street that backs to a 60 acre preserve. This home is ideally located in Middletown-just minutes to private & public schools and home to Wesleyan University. Just two hours to New York and Boston and easy access to Bradley Airport and Amtrak. This is the house you will love to call home!
This property is off market, which means it's not currently listed for sale or rent on Zillow. This may be different from what's available on other websites or public sources.


