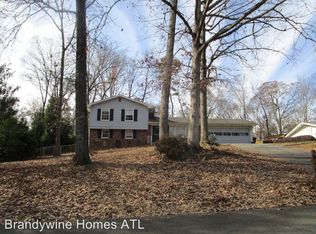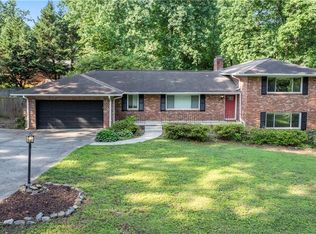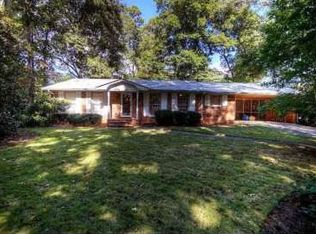Closed
$440,000
23 Old Farm Rd, Marietta, GA 30068
4beds
2,000sqft
Single Family Residence, Residential
Built in 1962
0.25 Acres Lot
$473,000 Zestimate®
$220/sqft
$2,975 Estimated rent
Home value
$473,000
$449,000 - $497,000
$2,975/mo
Zestimate® history
Loading...
Owner options
Explore your selling options
What's special
Your search is over, if you're looking for a stepless ranch on a basement with almost 0.5 acre! This home has been meticulously taken care of and updated over the years, with only the hardwoods being original to the home. Renovated kitchen has maple cabinets and additional cabinets in dining area where a wall was removed, to open up the space. A sunroom was added, along with a screened porch, the carport was converted into a 2 car garage, a 564 sq ft addition was built and also dug out for a second basement space. Finished basement includes a bedroom, full bath and a partial kitchen. This space could be an in-law suite or rented out for additional income. The house has a whole house water filter and reverse osmosis in the kitchen. The backyard is now totally usable after removing 30 trees! No HOA. Memberships to Weatherstone Swim and Racquet Club can be purchased. Location can't be beat with close proximity to 75, schools, restaurants and shopping.
Zillow last checked: 8 hours ago
Listing updated: March 16, 2023 at 11:04pm
Listing Provided by:
Jean Brosius,
Berkshire Hathaway HomeServices Georgia Properties
Bought with:
Samantha Downey, 367882
Atlanta Communities
Source: FMLS GA,MLS#: 7169719
Facts & features
Interior
Bedrooms & bathrooms
- Bedrooms: 4
- Bathrooms: 3
- Full bathrooms: 3
- Main level bathrooms: 2
- Main level bedrooms: 3
Primary bedroom
- Features: In-Law Floorplan, Master on Main
- Level: In-Law Floorplan, Master on Main
Bedroom
- Features: In-Law Floorplan, Master on Main
Primary bathroom
- Features: Shower Only
Dining room
- Features: Open Concept
Kitchen
- Features: Breakfast Bar, Cabinets Other, Laminate Counters, Pantry
Heating
- Forced Air, Natural Gas
Cooling
- Ceiling Fan(s), Central Air
Appliances
- Included: Dishwasher, Gas Range, Gas Water Heater, Microwave, Refrigerator
- Laundry: In Hall, Main Level
Features
- Bookcases, Cathedral Ceiling(s), High Speed Internet
- Flooring: Ceramic Tile, Hardwood
- Windows: Double Pane Windows
- Basement: Daylight,Exterior Entry,Finished,Finished Bath,Full,Interior Entry
- Number of fireplaces: 1
- Fireplace features: Family Room, Gas Log, Gas Starter, Glass Doors
- Common walls with other units/homes: No Common Walls
Interior area
- Total structure area: 2,000
- Total interior livable area: 2,000 sqft
- Finished area above ground: 2,000
- Finished area below ground: 800
Property
Parking
- Total spaces: 2
- Parking features: Attached, Garage, Garage Door Opener, Garage Faces Front, Kitchen Level
- Attached garage spaces: 2
Accessibility
- Accessibility features: Accessible Approach with Ramp
Features
- Levels: One
- Stories: 1
- Patio & porch: Deck, Glass Enclosed, Rear Porch, Side Porch
- Exterior features: Garden, Private Yard, Storage
- Pool features: None
- Spa features: None
- Fencing: Back Yard,Fenced,Privacy
- Has view: Yes
- View description: Other
- Waterfront features: None
- Body of water: None
Lot
- Size: 0.25 Acres
- Dimensions: 99 x 110
- Features: Back Yard, Front Yard, Landscaped, Level, Private
Details
- Additional structures: Pergola, Shed(s)
- Parcel number: 16124500160
- Other equipment: Dehumidifier
- Horse amenities: None
Construction
Type & style
- Home type: SingleFamily
- Architectural style: Ranch
- Property subtype: Single Family Residence, Residential
Materials
- Brick 4 Sides
- Foundation: Block, Concrete Perimeter
- Roof: Composition
Condition
- Resale
- New construction: No
- Year built: 1962
Utilities & green energy
- Electric: 220 Volts
- Sewer: Septic Tank
- Water: Public
- Utilities for property: Cable Available, Electricity Available, Natural Gas Available, Water Available
Green energy
- Energy efficient items: None
- Energy generation: None
Community & neighborhood
Security
- Security features: Smoke Detector(s)
Community
- Community features: Near Schools, Near Shopping, Street Lights
Location
- Region: Marietta
- Subdivision: Pioneer Woods
HOA & financial
HOA
- Has HOA: No
Other
Other facts
- Road surface type: Paved
Price history
| Date | Event | Price |
|---|---|---|
| 5/23/2023 | Sold | $440,000$220/sqft |
Source: Public Record Report a problem | ||
| 3/10/2023 | Sold | $440,000-1.1%$220/sqft |
Source: | ||
| 2/23/2023 | Pending sale | $445,000$223/sqft |
Source: | ||
| 2/16/2023 | Contingent | $445,000$223/sqft |
Source: | ||
| 1/30/2023 | Price change | $445,000-0.9%$223/sqft |
Source: | ||
Public tax history
| Year | Property taxes | Tax assessment |
|---|---|---|
| 2024 | $5,306 | $176,000 -10.9% |
| 2023 | -- | $197,480 +48.8% |
| 2022 | $997 +0.2% | $132,744 +0.4% |
Find assessor info on the county website
Neighborhood: 30068
Nearby schools
GreatSchools rating
- 3/10Sedalia Park Elementary SchoolGrades: PK-5Distance: 0.3 mi
- 5/10East Cobb Middle SchoolGrades: 6-8Distance: 2.1 mi
- 8/10Wheeler High SchoolGrades: 9-12Distance: 0.8 mi
Schools provided by the listing agent
- Elementary: Sedalia Park
- Middle: East Cobb
- High: Wheeler
Source: FMLS GA. This data may not be complete. We recommend contacting the local school district to confirm school assignments for this home.
Get a cash offer in 3 minutes
Find out how much your home could sell for in as little as 3 minutes with a no-obligation cash offer.
Estimated market value
$473,000
Get a cash offer in 3 minutes
Find out how much your home could sell for in as little as 3 minutes with a no-obligation cash offer.
Estimated market value
$473,000


