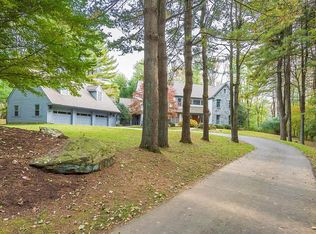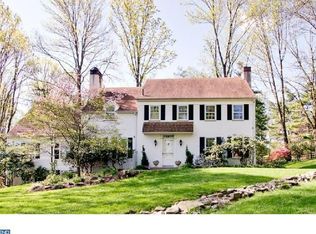Welcome to this stunning and recently updated estate style home sitting on 5.6 secluded acres in Top Rated Great Valley Schools. This property has it all- 6 bedrooms, 6.2 bathrooms, finished lower level, 4 car attached garage and a separate 6 car detached garage with attached guest suite with 2 bedrooms, 1 bathroom and living space. The main house with 10ft+ ceilings has been recently updated offering refinished hardwood flooring throughout the first floor; formal living room with gas fireplace that extends into the handsome office with floor to ceiling built-in cabinetry; off of the office is a beautiful sun room- the perfect space to enjoy your morning coffee; formal dining room with upgraded millwork and attached butler's pantry with sink, ice maker, and additional dishwasher; beautifully updated kitchen with custom cabinetry, stainless steel commercial grade appliances, island seating, walk-in pantry, and attached breakfast room with sliders to the covered porch that exits to the composite deck. The kitchen looks directly into the massive family room with built-in wet bar, gas fireplace, and wall of windows bringing in a ton of natural light. This floor is completed with a mudroom area and formal and informal powder rooms. The second level offers a large master suite with sitting area, walk-in closet with shelving system, and luxurious bathroom with his and her vanities, pedestal tub, and stall shower; 2 spacious bedrooms that share a Jack and Jill bathroom and 2 bedrooms with their own ensuite bathrooms. The third level has been finished for an additional bedroom and bathroom. The lower, walk out level with full bathroom is completely finished and currently is used for a theater, gym, and gaming area. The 6-car detached garage is perfect for the car enthusiast with tall ceilings and has an adjoining guest house with first level family room and second floor with living space, kitchenette, breakfast area, 2 bedrooms and 1 full bathroom. This is the perfect space for guests or long term visitors. There is also a whole house generator so you never have to be worried about losing power. This entire property is beautiful, spacious, private and offers so much more than the rest! Close to all major roadways for an easy commute to Philadelphia and Wilmington, minutes to Paoli train station, and close to Lancaster Avenue and downtown Wayne with it's amazing array of great dining and shopping options. Make your appointment today to see this magnificent property; you will not be disappointed! For Our Open Houses: We will be following safe showing protocol - all agents and visitors must sign in and wear masks and gloves, only one group permitted inside at a time, 15 minute increments, - Thank you and please be patient as we navigate this new Open House process! 2020-08-07
This property is off market, which means it's not currently listed for sale or rent on Zillow. This may be different from what's available on other websites or public sources.

