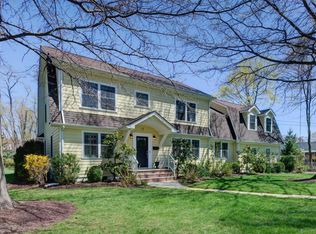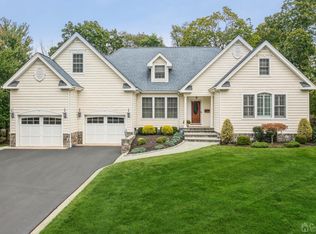Sold for $1,049,000
$1,049,000
23 Oaklawn Road, Fair Haven, NJ 07704
3beds
1,794sqft
Single Family Residence
Built in 1954
0.36 Acres Lot
$1,206,900 Zestimate®
$585/sqft
$4,894 Estimated rent
Home value
$1,206,900
$1.10M - $1.34M
$4,894/mo
Zestimate® history
Loading...
Owner options
Explore your selling options
What's special
Located on a private cul-de-sac, this 3 bedroom, 1.5 bath ranch style house offers 1,794 sq. ft. with 8' ceilings on a 100 x 156 lot. One of the attributes of this property is the potential for upgrades and expansion; this house can be transformed into an enviable showplace! There's a two-car garage, wood-burning fireplace and a 1,420 sq. ft. unfinished basement with high ceilings and a washer/dryer which could be finished to include an exercise room, family room and office. The half bath with a stackable w/d was once a full bath and can be converted back. The house has a selection of outdoor spaces to enjoy including a front patio and back deck surrounded by specimen trees and lovely perennials. The location of this property is ideal with easy accessibility to downtown Red Bank, an array of parks, all NYC transportation for easy commutes and superior public/private schools in the vicinity. There is a blend of potential, location and charm to this home - welcome to a canvas of endless possibilities!
Zillow last checked: 8 hours ago
Listing updated: February 18, 2025 at 07:19pm
Listed by:
Mara H Browndorf 732-979-4960,
Heritage House Sotheby's International Realty
Bought with:
Tara Robinson, 8432039
Diane Turton, Realtors-Spring Lake
Source: MoreMLS,MLS#: 22411916
Facts & features
Interior
Bedrooms & bathrooms
- Bedrooms: 3
- Bathrooms: 2
- Full bathrooms: 1
- 1/2 bathrooms: 1
Bedroom
- Description: Total length includes closet space.
- Area: 145.23
- Dimensions: 14.1 x 10.3
Bedroom
- Area: 200.66
- Dimensions: 15.8 x 12.7
Other
- Area: 213.05
- Dimensions: 15.11 x 14.1
Dining room
- Area: 176.53
- Dimensions: 13.9 x 12.7
Kitchen
- Area: 268.86
- Dimensions: 21.17 x 12.7
Living room
- Area: 251.89
- Dimensions: 20.8 x 12.11
Heating
- Forced Air
Cooling
- Central Air
Features
- Dec Molding, Recessed Lighting
- Flooring: Ceramic Tile, Laminate, Wood
- Basement: Ceilings - High,Full,Unfinished,Workshop/ Workbench
- Attic: Pull Down Stairs
- Number of fireplaces: 1
Interior area
- Total structure area: 1,794
- Total interior livable area: 1,794 sqft
Property
Parking
- Total spaces: 2
- Parking features: Asphalt, Driveway, On Street
- Attached garage spaces: 2
- Has uncovered spaces: Yes
Features
- Stories: 1
- Exterior features: Lighting
Lot
- Size: 0.36 Acres
- Dimensions: 100 x 156
- Topography: Level
Details
- Parcel number: 1400002000000004
- Zoning description: Residential
Construction
Type & style
- Home type: SingleFamily
- Architectural style: Ranch
- Property subtype: Single Family Residence
Materials
- Stone
Condition
- Year built: 1954
Utilities & green energy
- Sewer: Public Sewer
Community & neighborhood
Location
- Region: Fair Haven
- Subdivision: None
Price history
| Date | Event | Price |
|---|---|---|
| 5/30/2024 | Sold | $1,049,000+23.4%$585/sqft |
Source: | ||
| 5/9/2024 | Pending sale | $850,000$474/sqft |
Source: | ||
| 5/1/2024 | Listed for sale | $850,000+249.8%$474/sqft |
Source: | ||
| 8/6/1997 | Sold | $243,000$135/sqft |
Source: Public Record Report a problem | ||
Public tax history
| Year | Property taxes | Tax assessment |
|---|---|---|
| 2025 | $14,708 +35.4% | $1,001,200 +35.4% |
| 2024 | $10,865 -2.5% | $739,600 +4.5% |
| 2023 | $11,139 +6.6% | $707,700 +15.7% |
Find assessor info on the county website
Neighborhood: 07704
Nearby schools
GreatSchools rating
- 8/10Knollwood Elementary SchoolGrades: 4-8Distance: 0.5 mi
- 10/10Rumson Fair Haven Regional High SchoolGrades: 9-12Distance: 2.8 mi
- 10/10Viola L. Sickles Elementary SchoolGrades: PK-3Distance: 1.3 mi
Schools provided by the listing agent
- Elementary: Viola L. Sickles
- Middle: Knollwood
- High: Rumson-Fair Haven
Source: MoreMLS. This data may not be complete. We recommend contacting the local school district to confirm school assignments for this home.
Get a cash offer in 3 minutes
Find out how much your home could sell for in as little as 3 minutes with a no-obligation cash offer.
Estimated market value$1,206,900
Get a cash offer in 3 minutes
Find out how much your home could sell for in as little as 3 minutes with a no-obligation cash offer.
Estimated market value
$1,206,900

