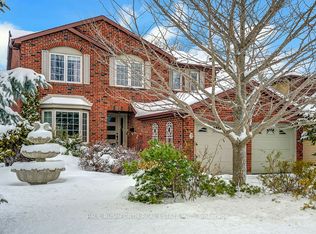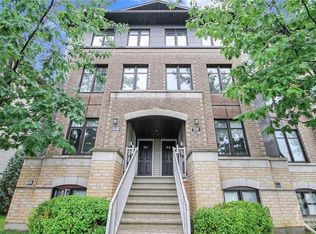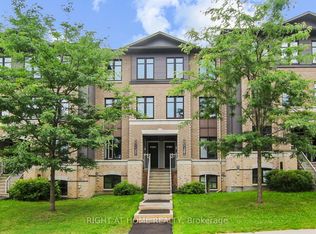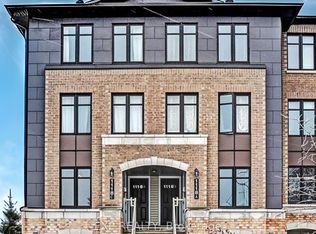A rare find, well maintained, bright 4 Bedroom Detached home with Double Garage and upgraded 9 feet high ceiling. Built in 2013 siting on a Premium lot with large back yard on quiet street at the family oriented Morgan's Grant. Beautiful hardwood floorings on main level. Great size of family room with Gas fireplace for family and guests to relax. The open concept modern kitchen features an island that offers you extra space to prep the meals. Upgraded Gas line is ready for gas stove. The city approved enormous deck at backyard offers you the vivid living space extended from inside to outside of your house. There are 4 good size and bright bedrooms on 2nd floor. You will love the ensuite bathroom and walk in closet in master bedroom. Laundry room/2nd full bath on 2nd floor is great convenience for daily life. The house Past Radon gas Test. No conveyance of any written signed offers prior to 7pm on the June 21, 2021.Seller reserves the right to review and may accept a pre-emptive offers.
This property is off market, which means it's not currently listed for sale or rent on Zillow. This may be different from what's available on other websites or public sources.



