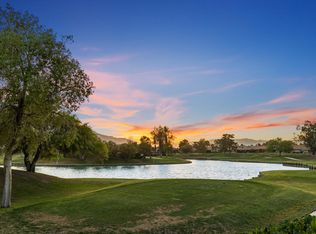Sold for $850,000
$850,000
23 Oak Tree Dr, Rancho Mirage, CA 92270
4beds
3baths
2,191sqft
Townhouse
Built in 1987
6,098 Square Feet Lot
$873,700 Zestimate®
$388/sqft
$3,717 Estimated rent
Home value
$873,700
$795,000 - $970,000
$3,717/mo
Zestimate® history
Loading...
Owner options
Explore your selling options
What's special
Available Now! Oct-April$7,500 and May- Sep$4,000 per month. Spectacular dual mountains, lake overlook and front view of 7th hole of Pete Dye Resort Golf Course in this upgraded and remodeled property in Mission Hills East Includes a beautiful private front courtyard with desert landscape plenty of space. The kitchen has been remodeled with stainless appliances and beautiful cabinets and counters. Two beautiful community pools and spas nearby. There are 2 bedrooms plus an open den in the main house that can be easily converted to a 3rd bedroom using the included privacy sliding doors. The den inludes 1 full and 1 twin size sofa beds. The 2nd floor guest casita, above the garage, is separated with its own entrance with queen bed and private bathroom with shower. Private Mission Hills Country Club which offers 3 golf courses, the racquet sports facility of 43 courts including 17 Hard Courts, 10 Grass Courts, 4 Clay Courts, and 12 Pickleball Courts, a fitness center, a clubhouse with bar and restaurant for excellent dining and memberships are available. Mission Hills Westin Resort and Spa's Pete Dye Resort course is available for public use and just a golf cart ride away to restaurants and spa facilities. Close to Agua Caliente Casino, shopping, dining, entertainment and 15 minutes to Palm Springs International Airport. Utilities CAP $200 per month. This is a turnkey property, just bring your toothbrush! Minimum 30days or longer per stay.
A propane BBQ grill and basic kitchen cookware and utensils will be stocked. Cleaning fee is $300.
Minimum 30 days or longer per stay and utilities CAP $200 per month.
Located in gated golf course community and must follow all HOA rules.
Please contact for pets and a pet deposit may apply.
Facts & features
Interior
Bedrooms & bathrooms
- Bedrooms: 4
- Bathrooms: 3
Heating
- Forced air
Cooling
- Other
Appliances
- Included: Dishwasher, Dryer, Microwave, Range / Oven, Refrigerator, Washer
- Laundry: In Unit
Features
- Flooring: Hardwood
- Has fireplace: Yes
- Furnished: Yes
Interior area
- Total interior livable area: 2,191 sqft
Property
Parking
- Parking features: Garage - Detached
Features
- Has view: Yes
- View description: Territorial
Lot
- Size: 6,098 sqft
Details
- Parcel number: 676280066
Construction
Type & style
- Home type: Townhouse
Materials
- Roof: Tile
Condition
- Year built: 1987
Community & neighborhood
Location
- Region: Rancho Mirage
HOA & financial
HOA
- Has HOA: Yes
- HOA fee: $1,146 monthly
Other
Other facts
- Cooling System: Air Conditioning
- Laundry: In Unit
- Parking Type: Garage
- Utilities fee required
- Wine cooler
Price history
| Date | Event | Price |
|---|---|---|
| 3/31/2025 | Sold | $850,000+72.8%$388/sqft |
Source: Public Record Report a problem | ||
| 12/6/2024 | Listing removed | $7,500$3/sqft |
Source: | ||
| 8/6/2024 | Listed for rent | $7,500$3/sqft |
Source: | ||
| 7/24/2024 | Listing removed | -- |
Source: | ||
| 8/13/2022 | Listed for rent | $7,500+172.7%$3/sqft |
Source: Zillow Rental Manager Report a problem | ||
Public tax history
| Year | Property taxes | Tax assessment |
|---|---|---|
| 2025 | $7,858 -1.2% | $603,110 +2% |
| 2024 | $7,953 -0.6% | $591,285 +2% |
| 2023 | $8,000 +1.8% | $579,692 +2% |
Find assessor info on the county website
Neighborhood: 92270
Nearby schools
GreatSchools rating
- 7/10Rancho Mirage Elementary SchoolGrades: K-5Distance: 4 mi
- 4/10Nellie N. Coffman Middle SchoolGrades: 6-8Distance: 2.4 mi
- 6/10Rancho Mirage HighGrades: 9-12Distance: 2.2 mi
Get a cash offer in 3 minutes
Find out how much your home could sell for in as little as 3 minutes with a no-obligation cash offer.
Estimated market value
$873,700
