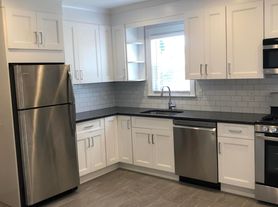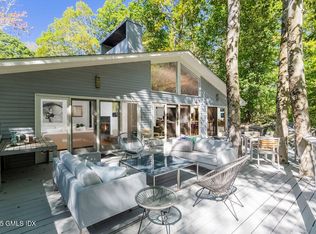Newly refreshed home, close to Town. Covered indoor pool, large usable yard. Primary bedroom includes a large sitting room with a fireplace, private office and luxurious bath.
Call listing agent for breed/pet restrictions.
House for rent
Accepts Zillow applications
$15,000/mo
Fees may apply
23 Oak St, Greenwich, CT 06831
5beds
4,378sqft
Price may not include required fees and charges.
Single family residence
Available now
Cats, dogs OK
Central air
In unit laundry
Attached garage parking
Forced air
What's special
Covered indoor poolPrivate officeLarge usable yardLuxurious bath
- 97 days |
- -- |
- -- |
Travel times
Facts & features
Interior
Bedrooms & bathrooms
- Bedrooms: 5
- Bathrooms: 5
- Full bathrooms: 4
- 1/2 bathrooms: 1
Heating
- Forced Air
Cooling
- Central Air
Appliances
- Included: Dishwasher, Dryer, Freezer, Microwave, Oven, Refrigerator, Washer
- Laundry: In Unit
Features
- Flooring: Hardwood
Interior area
- Total interior livable area: 4,378 sqft
Property
Parking
- Parking features: Attached
- Has attached garage: Yes
- Details: Contact manager
Features
- Exterior features: Bicycle storage, Heating system: Forced Air
- Has private pool: Yes
Details
- Parcel number: GREEM07B1086
Construction
Type & style
- Home type: SingleFamily
- Property subtype: Single Family Residence
Community & HOA
HOA
- Amenities included: Pool
Location
- Region: Greenwich
Financial & listing details
- Lease term: 1 Year
Price history
| Date | Event | Price |
|---|---|---|
| 8/5/2025 | Listed for rent | $15,000+15.4%$3/sqft |
Source: Zillow Rentals | ||
| 4/21/2022 | Sold | $15,000-99.1%$3/sqft |
Source: Agent Provided | ||
| 5/22/2021 | Listing removed | -- |
Source: Greenwich MLS, Inc. | ||
| 3/16/2021 | Listed for rent | $13,000$3/sqft |
Source: Greenwich MLS, Inc. #112446 | ||
| 11/24/2020 | Sold | $1,700,000-13.9%$388/sqft |
Source: | ||

