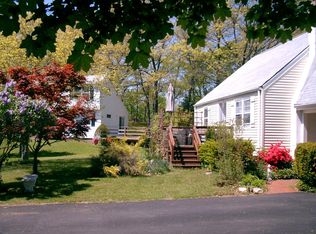Sold for $535,000
$535,000
23 Oak Hollow Road, Branford, CT 06405
4beds
2,440sqft
Single Family Residence
Built in 1969
0.41 Acres Lot
$653,200 Zestimate®
$219/sqft
$3,988 Estimated rent
Home value
$653,200
$601,000 - $712,000
$3,988/mo
Zestimate® history
Loading...
Owner options
Explore your selling options
What's special
A well-built home in the perfect setting on a cul-de-sac street. A generous 4 bedroom, 2.1 bath colonial with hardwood floors throughout. Plenty of room for everyone, including nearly 500 sqft sun porch & heated lower-level recreation room. An open, light & bright eat in kitchen & family room with fireplace, overlooking private back yard. Dining room & formal living room. The versatile three season porch will be a big hit in any season & will accommodate many a party. Second floor includes three spacious bedrooms, a full bath and a primary bedroom suite with full bath & walk in closet. A Fantastic location to take advantage of all that Branford has to offer. Take a left out of Oak Hollow and in less than a mile you will be in beautiful downtown Branford where you'll enjoy shopping, restaurants, library, train station and so much more. Take a right out of Oak Hollow and in less then a mile you will enjoy hiking the Greenway Trail, Ecology Park, Youngs Park and just another few minutes be hiking the Trolly Trail & Footbridge to Stony Creek. Live, love, laugh & make memories as this will be your forever home
Zillow last checked: 8 hours ago
Listing updated: January 09, 2025 at 05:47pm
Listed by:
Greg G. Robbins 203-464-0125,
Houlihan Lawrence WD 203-787-7800,
Rhonda Young 860-876-7340,
Houlihan Lawrence WD
Bought with:
Tim Galvin, RES.0823597
William Raveis Real Estate
Source: Smart MLS,MLS#: 24056590
Facts & features
Interior
Bedrooms & bathrooms
- Bedrooms: 4
- Bathrooms: 3
- Full bathrooms: 2
- 1/2 bathrooms: 1
Primary bedroom
- Features: Full Bath, Stall Shower, Walk-In Closet(s), Hardwood Floor
- Level: Upper
- Area: 182 Square Feet
- Dimensions: 13 x 14
Bedroom
- Features: Hardwood Floor
- Level: Upper
- Area: 195 Square Feet
- Dimensions: 13 x 15
Bedroom
- Features: Hardwood Floor
- Level: Upper
- Area: 156 Square Feet
- Dimensions: 12 x 13
Bedroom
- Features: Hardwood Floor
- Level: Upper
- Area: 110 Square Feet
- Dimensions: 10 x 11
Bathroom
- Level: Main
Bathroom
- Features: Tub w/Shower
- Level: Upper
Dining room
- Features: Hardwood Floor
- Level: Main
- Area: 156 Square Feet
- Dimensions: 12 x 13
Family room
- Features: Fireplace, Sliders, Hardwood Floor
- Level: Main
- Area: 165 Square Feet
- Dimensions: 11 x 15
Kitchen
- Features: Double-Sink, Eating Space, Hardwood Floor
- Level: Main
- Area: 220 Square Feet
- Dimensions: 11 x 20
Living room
- Features: Hardwood Floor
- Level: Main
- Area: 260 Square Feet
- Dimensions: 13 x 20
Rec play room
- Features: Concrete Floor
- Level: Lower
- Area: 380 Square Feet
- Dimensions: 19 x 20
Sun room
- Features: Concrete Floor
- Level: Main
- Area: 208 Square Feet
- Dimensions: 13 x 16
Heating
- Hot Water, Natural Gas
Cooling
- Wall Unit(s)
Appliances
- Included: Gas Range, Oven/Range, Refrigerator, Dishwasher, Gas Water Heater, Tankless Water Heater
- Laundry: Main Level
Features
- Windows: Thermopane Windows
- Basement: Full,Heated,Partially Finished
- Attic: Access Via Hatch
- Number of fireplaces: 1
Interior area
- Total structure area: 2,440
- Total interior livable area: 2,440 sqft
- Finished area above ground: 2,040
- Finished area below ground: 400
Property
Parking
- Total spaces: 2
- Parking features: Attached, Garage Door Opener
- Attached garage spaces: 2
Features
- Patio & porch: Porch, Deck, Patio
Lot
- Size: 0.41 Acres
- Features: Few Trees, Level, Sloped
Details
- Parcel number: 1068155
- Zoning: Res
Construction
Type & style
- Home type: SingleFamily
- Architectural style: Colonial
- Property subtype: Single Family Residence
Materials
- Aluminum Siding
- Foundation: Concrete Perimeter
- Roof: Asphalt
Condition
- New construction: No
- Year built: 1969
Utilities & green energy
- Sewer: Public Sewer
- Water: Public
Green energy
- Energy efficient items: Windows
Community & neighborhood
Security
- Security features: Security System
Community
- Community features: Medical Facilities, Shopping/Mall
Location
- Region: Branford
Price history
| Date | Event | Price |
|---|---|---|
| 1/9/2025 | Sold | $535,000$219/sqft |
Source: | ||
| 11/21/2024 | Listed for sale | $535,000$219/sqft |
Source: | ||
Public tax history
| Year | Property taxes | Tax assessment |
|---|---|---|
| 2025 | $7,653 +3.4% | $357,600 +47.2% |
| 2024 | $7,404 +2% | $242,900 |
| 2023 | $7,260 +1.5% | $242,900 |
Find assessor info on the county website
Neighborhood: 06405
Nearby schools
GreatSchools rating
- 8/10Mary R. Tisko SchoolGrades: PK-4Distance: 0.7 mi
- 6/10Francis Walsh Intermediate SchoolGrades: 5-8Distance: 0.9 mi
- 5/10Branford High SchoolGrades: 9-12Distance: 0.8 mi
Schools provided by the listing agent
- Elementary: Mary R. Tisko
- High: Branford
Source: Smart MLS. This data may not be complete. We recommend contacting the local school district to confirm school assignments for this home.
Get pre-qualified for a loan
At Zillow Home Loans, we can pre-qualify you in as little as 5 minutes with no impact to your credit score.An equal housing lender. NMLS #10287.
Sell for more on Zillow
Get a Zillow Showcase℠ listing at no additional cost and you could sell for .
$653,200
2% more+$13,064
With Zillow Showcase(estimated)$666,264
