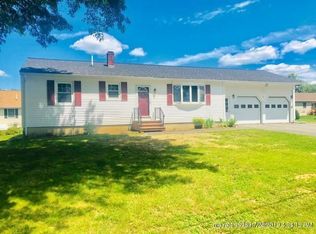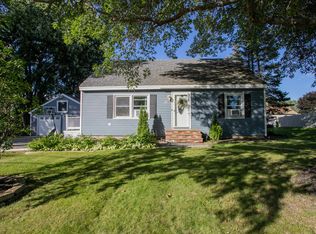Closed
$328,900
23 Oak Grove Drive, Brewer, ME 04412
3beds
1,320sqft
Single Family Residence
Built in 1996
10,018.8 Square Feet Lot
$374,500 Zestimate®
$249/sqft
$2,260 Estimated rent
Home value
$374,500
$356,000 - $393,000
$2,260/mo
Zestimate® history
Loading...
Owner options
Explore your selling options
What's special
This beautiful, well cared for 3 bedroom/2 bathroom ranch is located in a very desirable Brewer neighborhood. The charming front porch welcomes you as you approach the front door. As you walk inside, the home feels spacious but cozy with the vaulted ceilings in the living area. All the flooring has been upgraded within the last 5 years. The kitchen has been updated with gorgeous quartz counter tops and a new tiled backsplash. The master bedroom suite is very spacious, the bathroom includes a full sized tub. The 3rd bedroom is currently being used as a sitting room, but could be set up as another bedroom. The basement is very dry and clean, great potential for added square footage. Schedule your showing today and make this house your home.
Zillow last checked: 8 hours ago
Listing updated: January 12, 2025 at 07:13pm
Listed by:
Better Homes & Gardens Real Estate/The Masiello Group
Bought with:
ERA Dawson-Bradford Co.
Source: Maine Listings,MLS#: 1549302
Facts & features
Interior
Bedrooms & bathrooms
- Bedrooms: 3
- Bathrooms: 2
- Full bathrooms: 2
Primary bedroom
- Level: First
- Area: 180 Square Feet
- Dimensions: 15 x 12
Bedroom 1
- Level: First
- Area: 110 Square Feet
- Dimensions: 11 x 10
Bedroom 2
- Level: First
- Area: 144 Square Feet
- Dimensions: 12 x 12
Kitchen
- Features: Cathedral Ceiling(s), Eat-in Kitchen
- Level: First
- Area: 221 Square Feet
- Dimensions: 17 x 13
Living room
- Features: Cathedral Ceiling(s)
- Level: First
- Area: 252 Square Feet
- Dimensions: 18 x 14
Heating
- Baseboard, Heat Pump, Hot Water
Cooling
- Heat Pump
Appliances
- Included: Dishwasher, Dryer, Microwave, Gas Range, Refrigerator, Washer
Features
- 1st Floor Primary Bedroom w/Bath, Pantry
- Flooring: Laminate, Vinyl
- Basement: Bulkhead,Interior Entry,Unfinished
- Has fireplace: No
Interior area
- Total structure area: 1,320
- Total interior livable area: 1,320 sqft
- Finished area above ground: 1,320
- Finished area below ground: 0
Property
Parking
- Total spaces: 2
- Parking features: Paved, 1 - 4 Spaces, Garage Door Opener
- Attached garage spaces: 2
Features
- Patio & porch: Deck, Porch
Lot
- Size: 10,018 sqft
- Features: City Lot, Near Shopping, Level, Open Lot, Landscaped
Details
- Parcel number: BRERM40L184
- Zoning: MDR-1
Construction
Type & style
- Home type: SingleFamily
- Architectural style: Ranch
- Property subtype: Single Family Residence
Materials
- Other, Vinyl Siding
- Roof: Shingle
Condition
- Year built: 1996
Utilities & green energy
- Electric: Circuit Breakers
- Sewer: Public Sewer
- Water: Public
Community & neighborhood
Location
- Region: Brewer
Other
Other facts
- Road surface type: Paved
Price history
| Date | Event | Price |
|---|---|---|
| 3/17/2023 | Sold | $328,900-3.2%$249/sqft |
Source: | ||
| 12/22/2022 | Pending sale | $339,900$258/sqft |
Source: | ||
| 12/7/2022 | Contingent | $339,900$258/sqft |
Source: | ||
| 12/6/2022 | Listed for sale | $339,900$258/sqft |
Source: | ||
Public tax history
| Year | Property taxes | Tax assessment |
|---|---|---|
| 2024 | $4,798 +2% | $255,200 +9.1% |
| 2023 | $4,703 +4.3% | $234,000 +18.1% |
| 2022 | $4,507 | $198,100 |
Find assessor info on the county website
Neighborhood: 04412
Nearby schools
GreatSchools rating
- 7/10Brewer Community SchoolGrades: PK-8Distance: 1.9 mi
- 4/10Brewer High SchoolGrades: 9-12Distance: 0.8 mi

Get pre-qualified for a loan
At Zillow Home Loans, we can pre-qualify you in as little as 5 minutes with no impact to your credit score.An equal housing lender. NMLS #10287.

