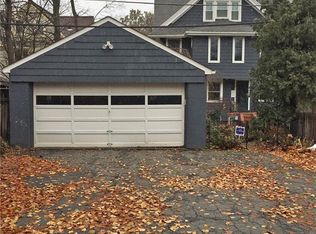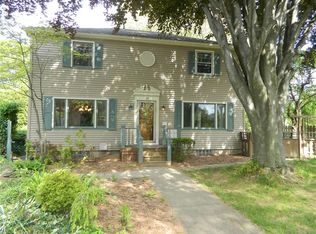Closed
$410,000
23 Nottingham Cir, Rochester, NY 14610
4beds
1,862sqft
Single Family Residence
Built in 1920
3,031.78 Square Feet Lot
$441,800 Zestimate®
$220/sqft
$2,720 Estimated rent
Home value
$441,800
$411,000 - $477,000
$2,720/mo
Zestimate® history
Loading...
Owner options
Explore your selling options
What's special
Welcome to this beautifully maintained colonial in the highly sought-after Browncroft neighborhood! Just steps from the North Winton Village as well! This 4-bedroom, 1.5-bath home boasts timeless character with a modern contemporary feel! The spacious living room features hardwood floors, a cozy wood burning fireplace and large windows for ample sun light! Imagine enjoying your morning coffee or a warm afternoon in the amazing sunroom off the living room! The formal dining/ bar/sitting room is perfect for entertaining, leading to a bright and airy kitchen updated in 2020 with ample cabinet and counter space and high end GE CAFE appliances. Upstairs, you’ll find FOUR generously sized bedrooms & full bath! Outside enjoy the privacy of the fully fenced backyard perfect for pets and family, a beautifully landscaped garden (2021), and a spacious patio and fire pit area ideal for summer gatherings. The backyard pictures don't do it justice it is A MUST SEE! Located on a quiet tree-lined street, this home is minutes from schools, parks, restaurants, and shopping. Don’t miss your chance to own a classic piece of Browncroft charm! Showings begin 9/12/24 Delayed Negotiations 9/17/24.
Zillow last checked: 8 hours ago
Listing updated: November 04, 2024 at 05:48am
Listed by:
Dana L Hall 585-279-8082,
RE/MAX Plus
Bought with:
Daniel E. Head, 30HE0600745
Howard Hanna
Source: NYSAMLSs,MLS#: R1564505 Originating MLS: Rochester
Originating MLS: Rochester
Facts & features
Interior
Bedrooms & bathrooms
- Bedrooms: 4
- Bathrooms: 2
- Full bathrooms: 1
- 1/2 bathrooms: 1
- Main level bathrooms: 1
Bedroom 1
- Level: Second
- Dimensions: 13.00 x 11.00
Bedroom 1
- Level: Second
- Dimensions: 13.00 x 11.00
Bedroom 2
- Level: Second
- Dimensions: 11.00 x 10.00
Bedroom 2
- Level: Second
- Dimensions: 11.00 x 10.00
Bedroom 3
- Level: Second
- Dimensions: 13.00 x 10.00
Bedroom 3
- Level: Second
- Dimensions: 13.00 x 10.00
Bedroom 4
- Level: Second
- Dimensions: 11.00 x 10.00
Bedroom 4
- Level: Second
- Dimensions: 11.00 x 10.00
Heating
- Gas, Forced Air
Cooling
- Central Air
Appliances
- Included: Convection Oven, Double Oven, Dishwasher, Disposal, Gas Water Heater, Microwave, Range, Refrigerator
Features
- Den, Separate/Formal Dining Room, Entrance Foyer, Eat-in Kitchen, Separate/Formal Living Room, Granite Counters, Kitchen Island, Bar
- Flooring: Hardwood, Tile, Varies
- Basement: Full
- Number of fireplaces: 1
Interior area
- Total structure area: 1,862
- Total interior livable area: 1,862 sqft
Property
Parking
- Total spaces: 2
- Parking features: Detached, Garage
- Garage spaces: 2
Features
- Exterior features: Blacktop Driveway
Lot
- Size: 3,031 sqft
- Dimensions: 38 x 78
- Features: Cul-De-Sac, Residential Lot
Details
- Parcel number: 26140012234000010300000000
- Special conditions: Standard
Construction
Type & style
- Home type: SingleFamily
- Architectural style: Colonial
- Property subtype: Single Family Residence
Materials
- Vinyl Siding
- Foundation: Block
Condition
- Resale
- Year built: 1920
Utilities & green energy
- Sewer: Connected
- Water: Connected, Public
- Utilities for property: Sewer Connected, Water Connected
Community & neighborhood
Location
- Region: Rochester
- Subdivision: Nottingham
Other
Other facts
- Listing terms: Cash,Conventional,FHA,VA Loan
Price history
| Date | Event | Price |
|---|---|---|
| 11/1/2024 | Sold | $410,000+36.7%$220/sqft |
Source: | ||
| 9/20/2024 | Pending sale | $299,900$161/sqft |
Source: | ||
| 9/19/2024 | Contingent | $299,900$161/sqft |
Source: | ||
| 9/11/2024 | Listed for sale | $299,900+50%$161/sqft |
Source: | ||
| 9/19/2019 | Sold | $200,000+11.2%$107/sqft |
Source: | ||
Public tax history
| Year | Property taxes | Tax assessment |
|---|---|---|
| 2024 | -- | $273,600 +54.7% |
| 2023 | -- | $176,900 |
| 2022 | -- | $176,900 |
Find assessor info on the county website
Neighborhood: Browncroft
Nearby schools
GreatSchools rating
- 4/10School 46 Charles CarrollGrades: PK-6Distance: 0.4 mi
- 3/10East Lower SchoolGrades: 6-8Distance: 0.8 mi
- 2/10East High SchoolGrades: 9-12Distance: 0.8 mi
Schools provided by the listing agent
- District: Rochester
Source: NYSAMLSs. This data may not be complete. We recommend contacting the local school district to confirm school assignments for this home.

