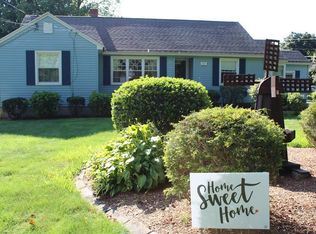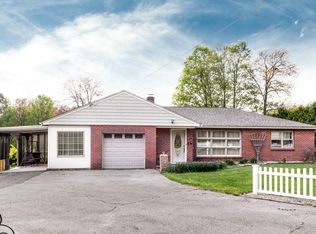Sold for $390,000 on 03/12/25
$390,000
23 Norwich Rd, Ludlow, MA 01056
3beds
1,858sqft
Single Family Residence
Built in 1959
0.85 Acres Lot
$400,300 Zestimate®
$210/sqft
$2,540 Estimated rent
Home value
$400,300
$360,000 - $444,000
$2,540/mo
Zestimate® history
Loading...
Owner options
Explore your selling options
What's special
Charming, Spacious and Wonderfully Convenient! Nestled on a quiet dead-end street in Ludlow, this delightful Cape-style home offers three bedrooms, two full baths, and a partially finished basement—perfect for flexible living. The main-level primary bedroom includes a pass-through door to the first-floor bathroom, while upstairs offers two large bedrooms, one with a private balcony, ample closets, and an additional bath.The inviting kitchen, with granite countertops, a wall oven, and a peninsula, opens to the dining room for easy entertaining. A cozy living room with a fireplace, beautiful hardwood floors, a formal dining room, and a four-season room enhance this home’s charm. Outside, enjoy nearly an acre of space with an in-ground pool, a deck, and a four-zone sprinkler system. The solarium greenhouse is perfect for year-round gardening, and the two-car garage adds convenience.This Ludlow gem combines charm, space, and versatility—schedule your private showing today!
Zillow last checked: 8 hours ago
Listing updated: March 12, 2025 at 12:05pm
Listed by:
Julius Williams 413-725-8653,
Coldwell Banker Realty - Western MA 413-567-8931
Bought with:
Suzie Ice Team
Ideal Real Estate Services, Inc.
Source: MLS PIN,MLS#: 73311638
Facts & features
Interior
Bedrooms & bathrooms
- Bedrooms: 3
- Bathrooms: 2
- Full bathrooms: 2
- Main level bathrooms: 1
- Main level bedrooms: 1
Primary bedroom
- Features: Bathroom - Full, Closet, Flooring - Wood, Window(s) - Bay/Bow/Box, Lighting - Overhead
- Level: Main,First
Bedroom 2
- Features: Closet, Flooring - Wood, Window(s) - Bay/Bow/Box, Balcony - Exterior, Lighting - Overhead
- Level: Second
Bedroom 3
- Features: Closet, Flooring - Wood, Window(s) - Bay/Bow/Box, Lighting - Overhead
- Level: Second
Bathroom 1
- Features: Bathroom - Full, Bathroom - With Tub & Shower, Window(s) - Bay/Bow/Box, Lighting - Overhead
- Level: Main,First
Bathroom 2
- Features: Bathroom - Full, Bathroom - With Tub & Shower, Closet - Linen, Window(s) - Bay/Bow/Box, Lighting - Overhead
- Level: Second
Dining room
- Features: Flooring - Wood, Window(s) - Bay/Bow/Box, Open Floorplan, Lighting - Overhead
- Level: Main,First
Family room
- Features: Flooring - Stone/Ceramic Tile, Flooring - Laminate, Exterior Access, Open Floorplan, Lighting - Overhead
- Level: Main,First
Kitchen
- Features: Window(s) - Bay/Bow/Box, Countertops - Stone/Granite/Solid, Countertops - Upgraded, Open Floorplan, Stainless Steel Appliances, Lighting - Overhead
- Level: Main,First
Living room
- Features: Closet, Flooring - Wood, Window(s) - Bay/Bow/Box, Exterior Access, Lighting - Overhead
- Level: Main,First
Heating
- Baseboard, Oil
Cooling
- None
Appliances
- Laundry: Electric Dryer Hookup, Exterior Access, Washer Hookup, In Basement
Features
- Flooring: Wood
- Doors: Insulated Doors
- Windows: Insulated Windows
- Basement: Full,Partially Finished,Walk-Out Access,Interior Entry,Concrete
- Number of fireplaces: 1
Interior area
- Total structure area: 1,858
- Total interior livable area: 1,858 sqft
- Finished area above ground: 1,858
Property
Parking
- Total spaces: 8
- Parking features: Attached, Garage Door Opener, Paved Drive, Off Street, Paved
- Attached garage spaces: 2
- Uncovered spaces: 6
Features
- Patio & porch: Deck - Wood
- Exterior features: Deck - Wood, Pool - Inground, Rain Gutters, Storage, Sprinkler System, Garden
- Has private pool: Yes
- Pool features: In Ground
- Fencing: Fenced/Enclosed
Lot
- Size: 0.85 Acres
- Features: Cleared, Gentle Sloping, Level
Details
- Parcel number: M:25 B:10830 P:33,2554917
- Zoning: RES A
Construction
Type & style
- Home type: SingleFamily
- Architectural style: Cape
- Property subtype: Single Family Residence
Materials
- Frame
- Foundation: Concrete Perimeter
- Roof: Shingle
Condition
- Year built: 1959
Utilities & green energy
- Electric: Circuit Breakers, 100 Amp Service
- Sewer: Private Sewer
- Water: Public
- Utilities for property: for Electric Range
Green energy
- Energy efficient items: Thermostat
Community & neighborhood
Community
- Community features: Public Transportation, Shopping, Pool, Tennis Court(s), Park, Walk/Jog Trails, Golf, Medical Facility, Laundromat, Bike Path, Highway Access, Private School, Public School
Location
- Region: Ludlow
Other
Other facts
- Road surface type: Paved
Price history
| Date | Event | Price |
|---|---|---|
| 3/12/2025 | Sold | $390,000-4.9%$210/sqft |
Source: MLS PIN #73311638 Report a problem | ||
| 2/3/2025 | Contingent | $410,000$221/sqft |
Source: MLS PIN #73311638 Report a problem | ||
| 1/30/2025 | Listed for sale | $410,000$221/sqft |
Source: MLS PIN #73311638 Report a problem | ||
| 1/25/2025 | Contingent | $410,000$221/sqft |
Source: MLS PIN #73311638 Report a problem | ||
| 1/24/2025 | Listed for sale | $410,000-4.7%$221/sqft |
Source: MLS PIN #73311638 Report a problem | ||
Public tax history
| Year | Property taxes | Tax assessment |
|---|---|---|
| 2025 | $8,155 +3.1% | $470,000 +7.5% |
| 2024 | $7,911 +4.7% | $437,300 +12.9% |
| 2023 | $7,554 +6% | $387,200 +8.6% |
Find assessor info on the county website
Neighborhood: 01056
Nearby schools
GreatSchools rating
- 5/10Paul R Baird Middle SchoolGrades: 6-8Distance: 1.3 mi
- 5/10Ludlow Senior High SchoolGrades: 9-12Distance: 1.4 mi

Get pre-qualified for a loan
At Zillow Home Loans, we can pre-qualify you in as little as 5 minutes with no impact to your credit score.An equal housing lender. NMLS #10287.
Sell for more on Zillow
Get a free Zillow Showcase℠ listing and you could sell for .
$400,300
2% more+ $8,006
With Zillow Showcase(estimated)
$408,306
