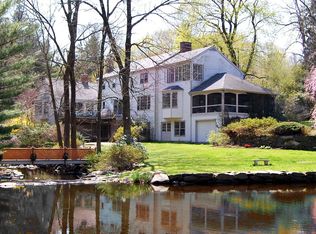Welcome to 23 Nod Hill Road, once part of the Comstock Property in the 1800's and known as the house "On the Brook" This home was completely rebuilt in 2003 bringing it up to today's living standards while keeping the charm and character of the home. When entering the home, the open concept living spaces are filled with windows making it light and bright. The living space with vaulted ceiling and gorgeous fireplace is perfect for gathering with friends and family. The formal dining room accommodates a large table perfect for entertaining. The kitchen is a chefs dream with new quartz countertops, stainless steel appliances and large center island. A mudroom and half bath complete the first floor. The primary bedroom is sure to impress, freshly painted with a newly renovated full bath. 2 additional bedrooms, hall bath and office/workout area finish off the second floor. Other features of the home include central air, antique beams and built-in speakers. The flat, private backyard with terrace, beautiful gardens and covered porch is perfect for relaxing, entertaining or enjoying a quiet respite. Located in South Wilton, minutes to town center, train and major highways. This meticulously maintained home with fine finishes won't last long
This property is off market, which means it's not currently listed for sale or rent on Zillow. This may be different from what's available on other websites or public sources.

