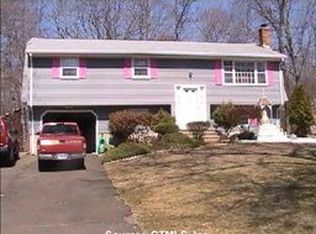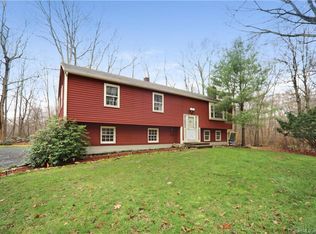Sold for $409,000
$409,000
23 Nod Hill Road, Clinton, CT 06413
4beds
2,214sqft
Single Family Residence
Built in 1972
0.78 Acres Lot
$489,500 Zestimate®
$185/sqft
$3,229 Estimated rent
Home value
$489,500
$465,000 - $519,000
$3,229/mo
Zestimate® history
Loading...
Owner options
Explore your selling options
What's special
Settle into this gem found at the end of a cul-de-sac! The property is lined with trees, providing you with plenty of privacy and a large yard space to enjoy. Sit back and relax on the deck with a quaint stream trickling through the back yard, or unwind by the bay window and enjoy the sun. Perennials will be blooming and inviting in the warm weather come spring. This beautiful raised ranch sets itself apart from the rest with a finished basement that contains a fourth bedroom, a full bathroom, and a working fireplace to cozy up to. The first floor offers an open concept that allows you to flow from the kitchen to the living and dining rooms. The kitchen is complete with granite counter tops, modern appliances, and well-made cabinets. Each closet provides new, durable shelves offering plenty of storage, and you will find double custom closets in the primary bedroom. Rest assured that the electric is completely updated along with new wiring, LED recessed lighting, interior and exterior light fixtures. A brand new water heater has been installed, along with a Maytag washer and dryer that is under warranty. This location offers privacy, being just a short distance away from the mall, grocery stores, and restaurants. This location is perfect for warm weather activities; two beaches are just under 5 miles away, and marina access is 2.8 miles away. This turnkey home has so much to offer! A new roof was completed in 2019, and a new septic system is being installed.
Zillow last checked: 8 hours ago
Listing updated: March 18, 2023 at 02:28pm
Listed by:
Kelsey Sherman 203-623-5705,
BHHS Commonwealth/Robert Paul 508-810-0700
Bought with:
Kelsey Sherman
BHHS Commonwealth/Robert Paul
Kelly Puorro
Puorro Realty Group
Source: Smart MLS,MLS#: 170541774
Facts & features
Interior
Bedrooms & bathrooms
- Bedrooms: 4
- Bathrooms: 2
- Full bathrooms: 2
Bedroom
- Features: Ceiling Fan(s), Hardwood Floor
- Level: Main
Bedroom
- Features: Ceiling Fan(s), Hardwood Floor
- Level: Main
Bedroom
- Features: Hardwood Floor
- Level: Lower
Primary bathroom
- Features: Ceiling Fan(s), Hardwood Floor
- Level: Main
Bathroom
- Features: Full Bath, Tile Floor, Tub w/Shower
- Level: Main
Bathroom
- Features: Stall Shower, Tile Floor
- Level: Lower
Dining room
- Features: Balcony/Deck, Dining Area, Hardwood Floor, Sliders
- Level: Main
Kitchen
- Features: Granite Counters, Tile Floor
- Level: Main
Living room
- Features: Bay/Bow Window, Hardwood Floor
- Level: Main
Living room
- Features: Fireplace, Hardwood Floor, Laundry Hookup
- Level: Lower
Heating
- Baseboard, Steam, Zoned, Propane
Cooling
- Ceiling Fan(s), Window Unit(s)
Appliances
- Included: Oven/Range, Microwave, Refrigerator, Dishwasher, Washer, Dryer, Electric Water Heater
- Laundry: Mud Room
Features
- Open Floorplan, Smart Thermostat
- Windows: Thermopane Windows
- Basement: Finished,Heated,Liveable Space
- Attic: Pull Down Stairs
- Number of fireplaces: 1
Interior area
- Total structure area: 2,214
- Total interior livable area: 2,214 sqft
- Finished area above ground: 2,214
Property
Parking
- Parking features: Paved, Driveway, Off Street, Private
- Has uncovered spaces: Yes
Features
- Patio & porch: Deck, Patio
- Exterior features: Garden, Rain Gutters, Lighting
Lot
- Size: 0.78 Acres
- Features: Cul-De-Sac, Level, Few Trees
Details
- Parcel number: 945965
- Zoning: R-30
- Other equipment: Generator Ready
Construction
Type & style
- Home type: SingleFamily
- Architectural style: Ranch
- Property subtype: Single Family Residence
Materials
- Vinyl Siding
- Foundation: Concrete Perimeter, Raised
- Roof: Asphalt
Condition
- New construction: No
- Year built: 1972
Utilities & green energy
- Sewer: Septic Tank
- Water: Well
Green energy
- Energy efficient items: Windows
Community & neighborhood
Community
- Community features: Golf, Library, Medical Facilities, Park, Playground, Public Rec Facilities, Shopping/Mall, Tennis Court(s)
Location
- Region: Clinton
- Subdivision: Cow Hill
Price history
| Date | Event | Price |
|---|---|---|
| 3/17/2023 | Sold | $409,000$185/sqft |
Source: | ||
| 2/15/2023 | Contingent | $409,000$185/sqft |
Source: | ||
| 2/13/2023 | Listed for sale | $409,000-1.4%$185/sqft |
Source: | ||
| 1/29/2023 | Contingent | $415,000$187/sqft |
Source: | ||
| 1/10/2023 | Listed for sale | $415,000+35%$187/sqft |
Source: | ||
Public tax history
| Year | Property taxes | Tax assessment |
|---|---|---|
| 2025 | $6,088 +2.9% | $195,500 |
| 2024 | $5,916 +1.4% | $195,500 |
| 2023 | $5,832 | $195,500 |
Find assessor info on the county website
Neighborhood: 06413
Nearby schools
GreatSchools rating
- 7/10Lewin G. Joel Jr. SchoolGrades: PK-4Distance: 1.3 mi
- 7/10Jared Eliot SchoolGrades: 5-8Distance: 1.6 mi
- 7/10The Morgan SchoolGrades: 9-12Distance: 1 mi
Schools provided by the listing agent
- Elementary: Lewin G. Joel
- High: Morgan
Source: Smart MLS. This data may not be complete. We recommend contacting the local school district to confirm school assignments for this home.
Get pre-qualified for a loan
At Zillow Home Loans, we can pre-qualify you in as little as 5 minutes with no impact to your credit score.An equal housing lender. NMLS #10287.
Sell with ease on Zillow
Get a Zillow Showcase℠ listing at no additional cost and you could sell for —faster.
$489,500
2% more+$9,790
With Zillow Showcase(estimated)$499,290

