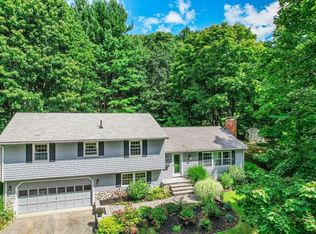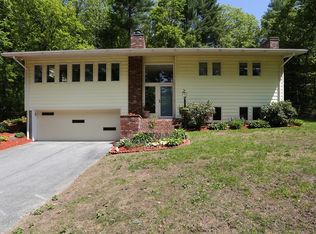23 Nixon Road, Excellent opportunity to bring this 3 bedroom, 2 full bath Split-Level style home back to its glory days. This is a diamond in the rough! Property is in need of updating, and the price reflects it. Property is being sold in its current "as is" condition with no warranties or representations made by the seller/agent. Proof of funds to be presented with the offer. The buyer should be a REHAB LOAN or CASH buyer. Great investment opportunity. Call agent directly with any questions and to set up any showings.
This property is off market, which means it's not currently listed for sale or rent on Zillow. This may be different from what's available on other websites or public sources.

