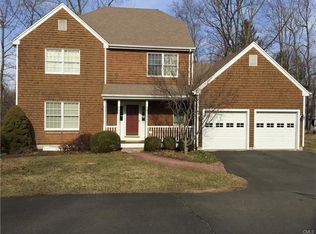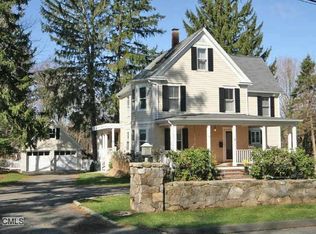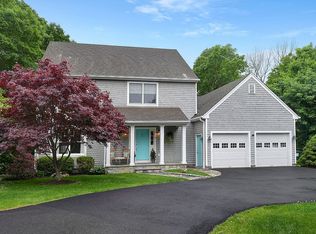One of Ridgefields Most Popular In-Town Locations This totally renovated Saltbox style Colonial home combines sophistication and casual style. Freshly painted on the inside and out, the completely renovated kitchen, built-in cabinetry, updated bathrooms, new doors, beautiful hardwood floors and high-end upgrades make this home a rare find on nearly 1 private acre in the heart of the Village. From the Front Door, enter this warm and inviting home. The Living Room, with hardwood flooring, crown molding, fireplace and beautiful custom built-ins opens to a lovely Dining Room with French style doors to the large deck. Open to the Living and Dining Rooms is a gorgeous sun-lit family room with wall of new windows overlooking the private yard and French doors to the deck. The eat-in Kitchen, accessible from the front entry foyer or the Dining Room has been magnificently redone with no expense spared. Designed with efficiency and style in mind, the Kitchen boasts custom granite countertops, ceramic backsplash, high-end stainless appliances, and white Kraftmaid cabinets. The breakfast area offers a lovely view of the hardwood deck and a French door. Spanning the rear of the home, the deck provides the perfect entertaining spot, complete with retractable awning. A charming powder room with beadboard and vintage inspired tile completes the first floor. The second floor features a Master Suite with his and her closets and a beautifully renovated Master bath complete with double vanity, bath/shower with glass doors and skylight. There are two additional bedrooms and a beautifully renovated guest bath with beadboard, hardwood vanity and ceramic tile. A finished lower level features a beautiful French style door to the yard, a laundry area with new, premium washer and dryer, ample storage and additional living space plus access to the pristine two car garage. New Kitchen and baths, six panel interior doors, new knobs and hardware, window blinds, new hardwood flooring and refinished original hardwood, exterior lighting, gutter guards, and new electric awning on deck are just some of the improvements the current owners have added. The home also features town water and town sewer. Move right into this fantastic home is just steps from the park, schools, shopping and beautiful downtown Ridgefield. Live the Dream!
This property is off market, which means it's not currently listed for sale or rent on Zillow. This may be different from what's available on other websites or public sources.


