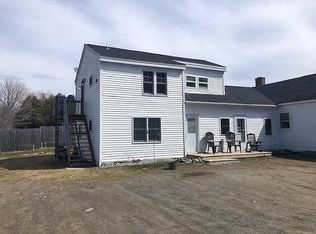Historic 1800s New England Farmhouse with updated features! Right off route one, centrally located to downtown Thomaston. This three-bedroom, two-bathroom home features a 3 season covered porch, radiant flooring and much more. Come take a look today!Property is monitored by camera-interior. Small, friendly dog please do not let out.
This property is off market, which means it's not currently listed for sale or rent on Zillow. This may be different from what's available on other websites or public sources.

